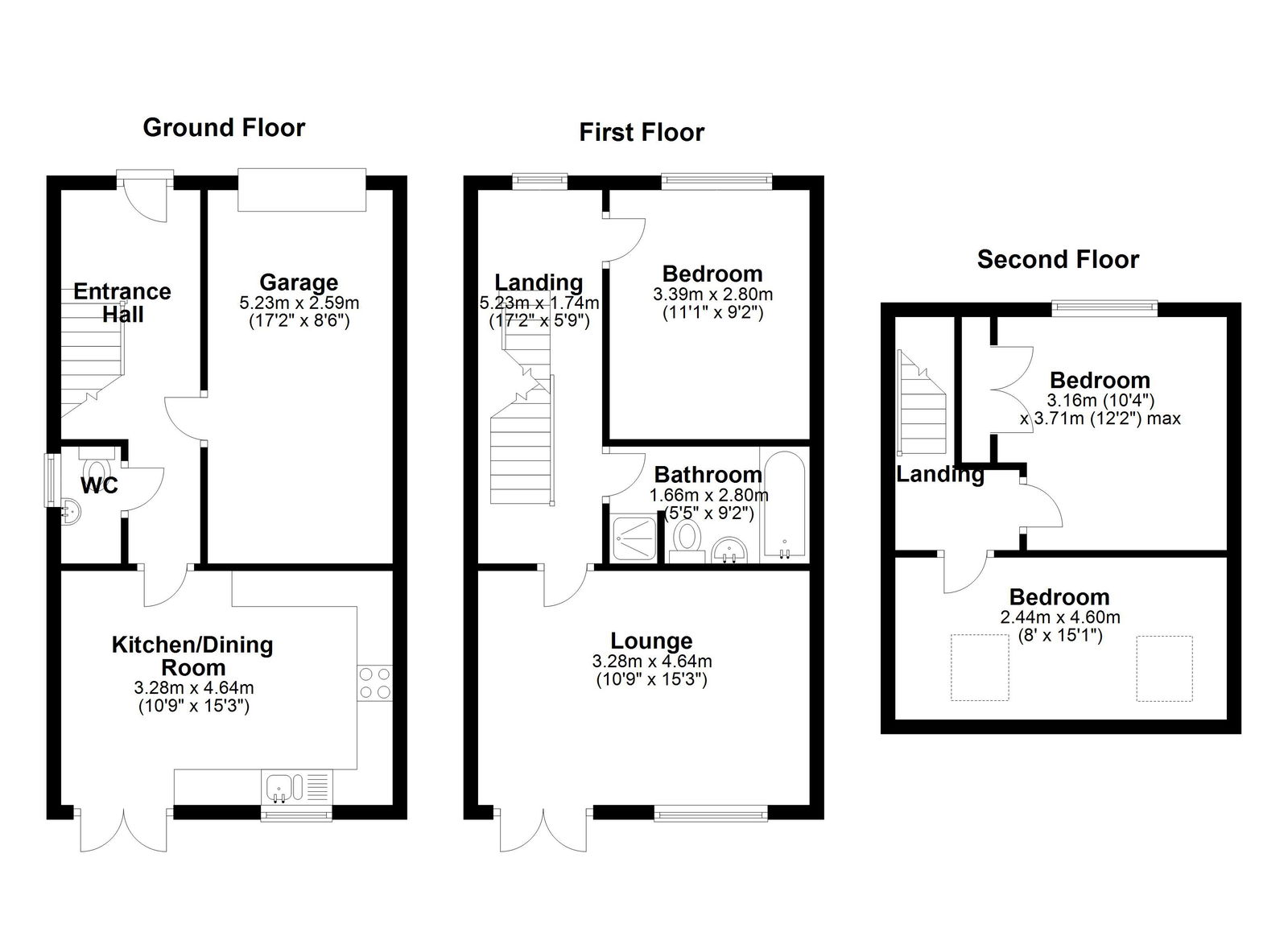Sold STC
£185,000
 Semi Detached
Semi Detached  3
3  1
1  2
2 If you're seeking a spacious, well-presented property near the countryside with excellent transport links, this could be the perfect home for you! Spread over three floors, this beautifully maintained property offers generous living space, featuring a modern kitchen diner, three double bedrooms, a bathroom with a luxurious four-piece suite, and an enclosed garden. Additional benefits include off-street parking and a garage. Ideal for first-time buyers, professionals, or families, this lovely home is sure to impress. To arrange a viewing, please contact NestledIn today. This is an opportunity not to be missed!
PROPERTY VIDEO (PLEASE COPY AND PASTE)
https://www.facebook.com/reel/1861752327639625
THE ACCOMMODATION
GROUND FLOOR
FIRST FLOOR
SECOND FLOOR
OUTSIDE
Off street parking to the front, leading to a garage. Garden to the rear.
USEFUL INFO
We understand the council tax band to be B. We have not verified this with the owner and would recommend any incoming purchaser to make their own enquiries.
DIRECTIONS
S72 8GY
DISCLAIMER
1. MONEY LAUNDERING: We may ask for further details regarding your identification and proof of funds after your offer on a property. Please provide these in order to reduce any delay.
2. Details: We endeavour to make the details and measurements as accurate as possible. However, please only take them as indicative only. Measurements are taken with an electronic device. If you are ordering carpets or furniture, we would advise taking your own measurements upon viewing.
3. Services: No services have been tested by NestledIn

Sold STC
3 bedroom semi detached, 1 bathroom.
For Sale
3 bedroom semi detached, 1 bathroom and 3 reception rooms.
Sold STC
2 bedroom bungalow, 1 bathroom and 3 reception rooms.
For Sale
3 bedroom semi detached, 1 bathroom and 1 reception room.