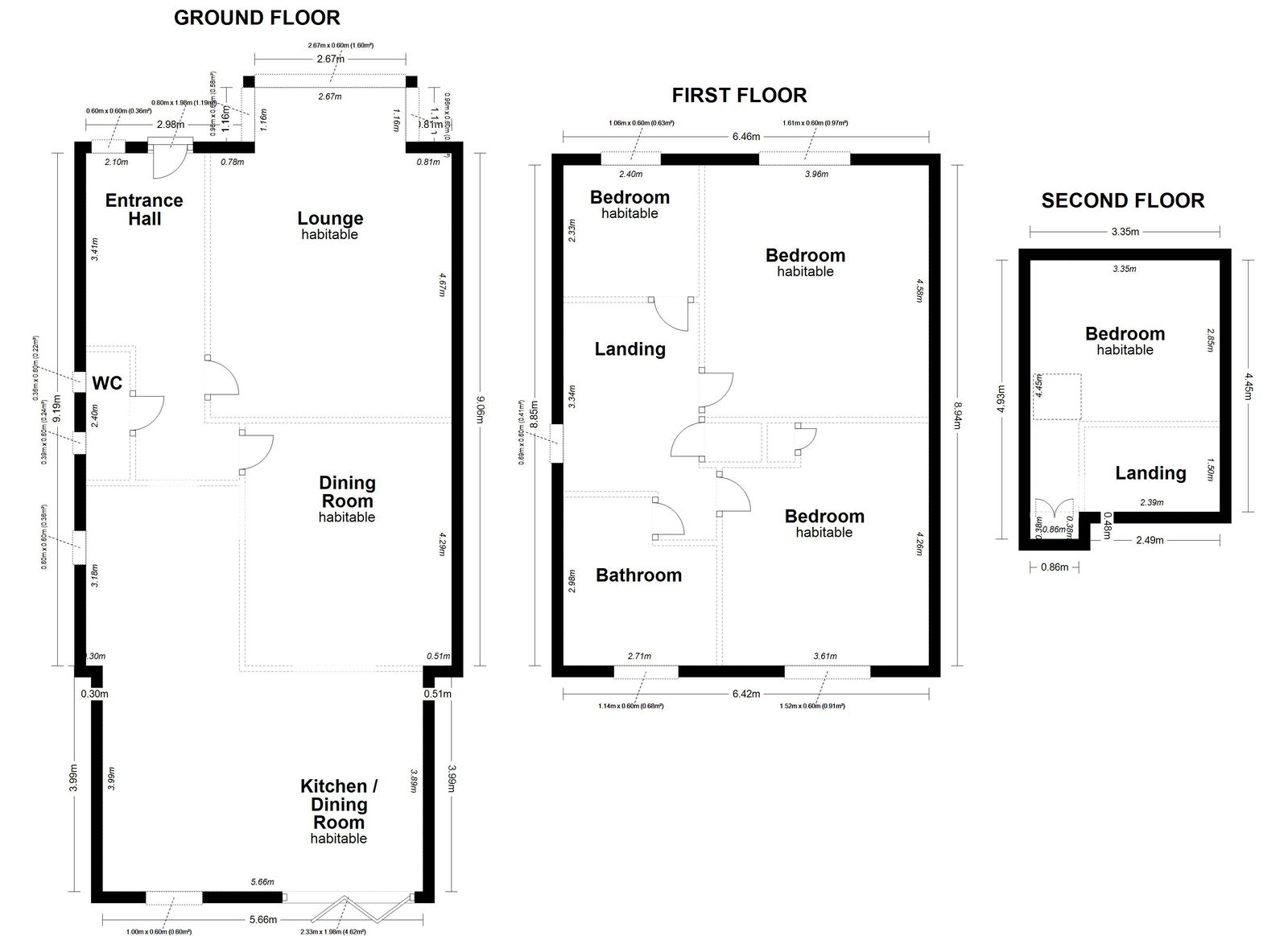For Sale
£450,000
 Detached
Detached  3
3  1
1  2
2 Nestled on a large generous plot of approximately 0.22 acres, this stunning detached home has been meticulously renovated by its current owners to an exceptional standard. They started from scratch, taking the property back to its shell and completely transforming it. The home now boasts fresh plasterwork, updated electrics, a new central heating system, and a beautifully modern kitchen and bathroom, as well as being extended to the rear.
There's also an attic with a staircase and has a radiator and a window.
One of the standout features of this property is its breathtaking views, offering glorious sunrises in the morning and enchanting sunsets in the evening. The expansive garden is a true highlight, featuring a hidden garden area, a vegetable patch, and a fantastic patio space. There’s also a large outbuilding that has been fully plastered and equipped with electricity—perfect for a home office, studio, or workshop.
Convenience meets style with secure parking at the front, complete with gated access, and potential for a garage at the rear, accessible via a separate access road. This beautiful home is ideally situated close to stunning countryside, local shops, well-regarded schools, excellent transport links, and various amenities.
This extraordinary property is a rare find, so don’t miss your chance to make it yours! To arrange a viewing, contact NestledIn today!
PROPERTY VIDEO (PLEASE COPY AND PASTE)
https://www.facebook.com/reel/1083592609889852
THE ACCOMMODATION
GROUND FLOOR
FIRST FLOOR
SECOND FLOOR
OUTSIDE
Off street parking to the front with an electric gated access. Large garden to the rear with a further point to the rear with potential for off street parking as a resulf of an access road.
USEFUL INFO
We understand the council tax band to be band D. We understand the tenure to be freehold. Please check all these statements with your legal representative along with all the correct boundaries.
DIRECTIONS
S70 4HH
DISCLAIMER
1. MONEY LAUNDERING: We may ask for further details regarding your identification and proof of funds after your offer on a property. Please provide these in order to reduce any delay.
2. Details: We endeavor to make the details and measurements as accurate as possible. However, please only take them as indicative only. Measurements are taken with an electronic device. If you are ordering carpets or furniture, we would advise taking your own measurements upon viewing.
3. Services: No services have been tested by NestledIn.

For Sale
4 bedroom detached, 2 bathrooms and 2 reception rooms.
Sold STC
4 bedroom detached and 2 reception rooms.
Sold STC
4 bedroom detached and 4 reception rooms.
Sold STC
4 bedroom detached, 2 bathrooms and 3 reception rooms.