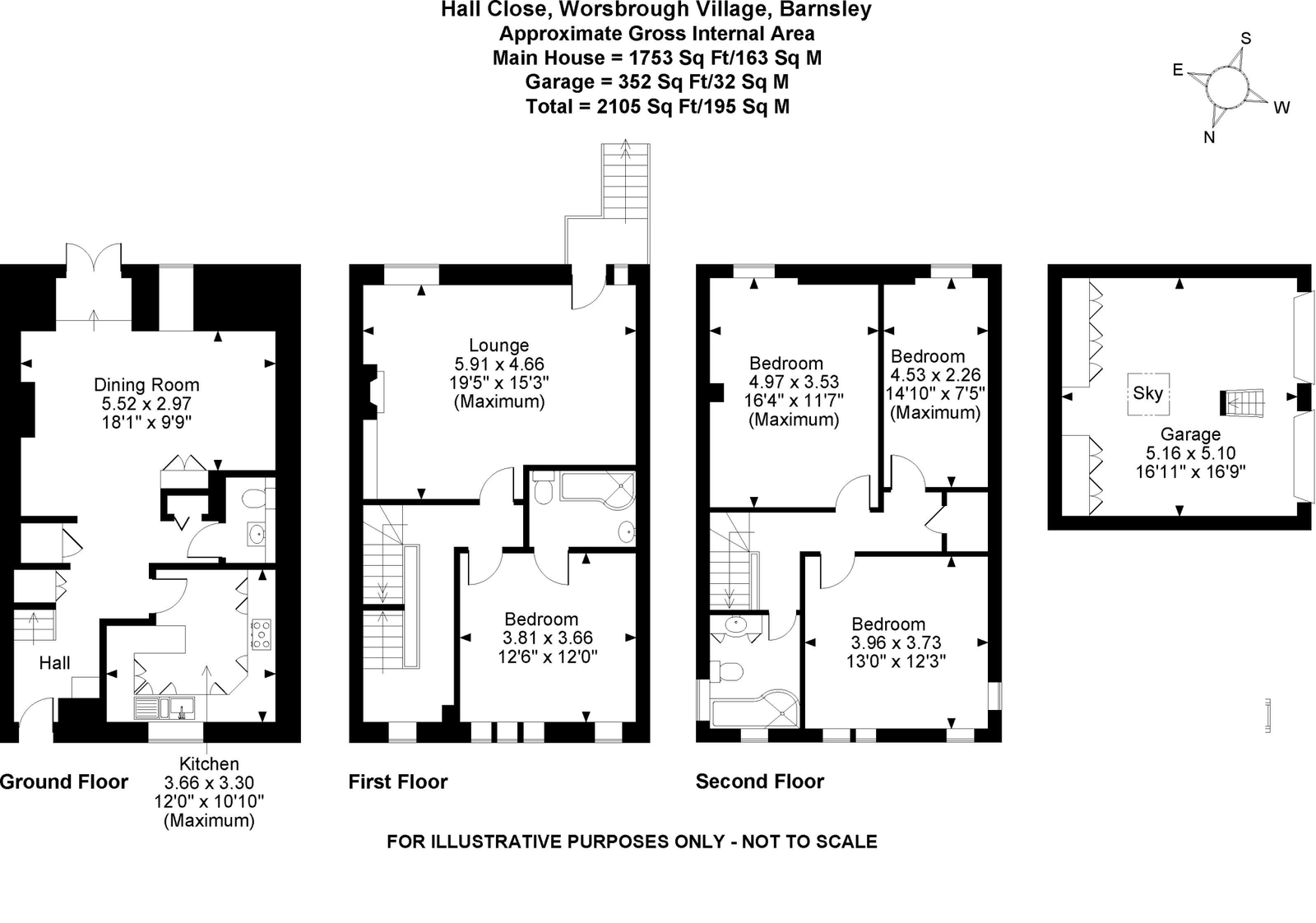For Sale
£380,000
 Mews House
Mews House  4
4  2
2  2
2 A Unique Opportunity in the Heart of Worsbrough Village
Nestled within the charming and highly sought-after Worsbrough Village, Barnsley, this delightful character home is a rare gem. Forming part of the historic Worsbrough Hall, this property has been thoughtfully and sympathetically converted to retain its stunning period features, such as striking stone mullioned windows and soaring high ceilings. The result? A home that effortlessly blends timeless elegance with high-quality modern finishes.
Spanning three floors, the property offers versatile and spacious accommodation with four generously sized bedrooms, making it perfect for family living or those who love to entertain. The home is complemented by south-facing gardens, a double garage, and a location within a picturesque hamlet of similar period properties. While its semi-rural position provides direct access to the surrounding countryside, the property is also incredibly well-connected, with the M1 motorway just a short drive away—ideal for commuters heading to nearby commercial hubs.
Why Worsbrough Village?
Buying a property in Worsbrough Village offers much more than just a home; it’s a lifestyle. This peaceful and charming village is steeped in history, with a strong sense of community. Surrounded by rolling countryside, it’s perfect for nature lovers, walkers, and cyclists. Despite its idyllic rural feel, the village is close to Barnsley town centre, providing convenient access to shopping, dining, and entertainment. It truly offers the best of both worlds—rural tranquility with urban convenience.
Don't miss the chance to make this beautiful property your new home. Contact NestledIn today to arrange your viewing and start your journey to life in Worsbrough Village!
PROPERTY VIDEO (PLEASE COPY AND PASTE)
https://www.facebook.com/reel/1393011518326265
THE ACCOMMODATION
GROUND FLOOR
FIRST FLOOR
SECOND FLOOR
OUTSIDE
Garden to the rear. Off street parking and a double garage.
USEFUL INFO
We understand the council tax band to be F. We have not verified this with the owner and would recommend any incoming purchaser to make their own enquiries. All measurements are usually taken as a maximum. They are indicative only. We urge any interested buyer to check all measurements before ordering carpets of furniture. We understand the tenure to be freehold. Please check this information with your legal representative. The owner informs us that the property is grade 2 listed on the outside, but can be altered on the inside - please confirm this as we have not seen legal confirmation.
DIRECTIONS
S70 5LN
DISCLAIMER
1. MONEY LAUNDERING: We may ask for further details regarding your identification and proof of funds after your offer on a property. Please provide these in order to reduce any delay.
2. Details: We endeavor to make the details and measurements as accurate as possible. However, please only take them as indicative only. Measurements are taken with an electronic device. If you are ordering carpets or furniture, we would advise taking your own measurements upon viewing.
3. Services: No services have been tested by NestledIn.

Sold STC
4 bedroom detached, 2 bathrooms and 3 reception rooms.
Sold STC
5 bedroom detached, 3 bathrooms and 2 reception rooms.
Sold STC
4 bedroom detached, 2 bathrooms and 2 reception rooms.
For Sale
4 bedroom detached, 2 bathrooms and 3 reception rooms.