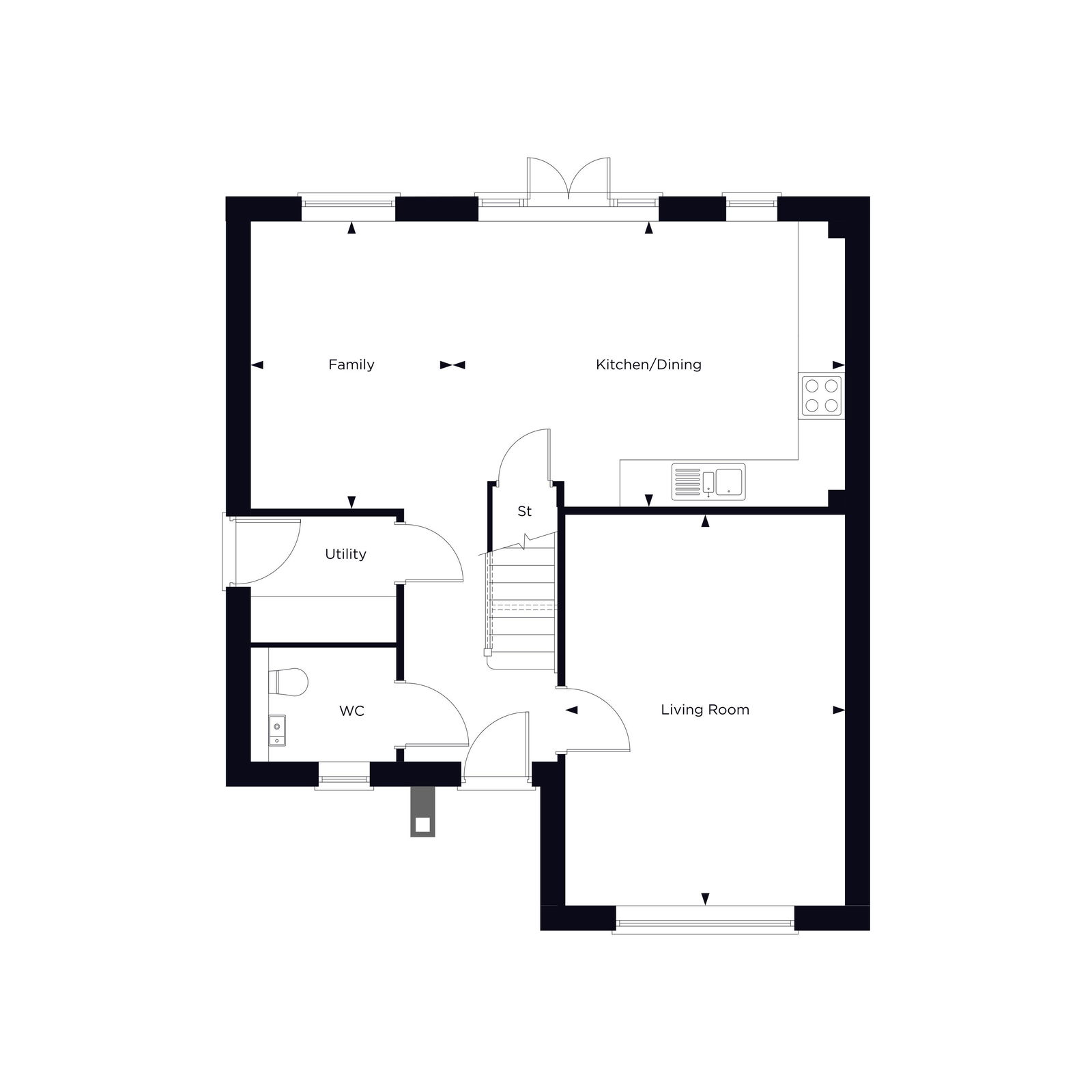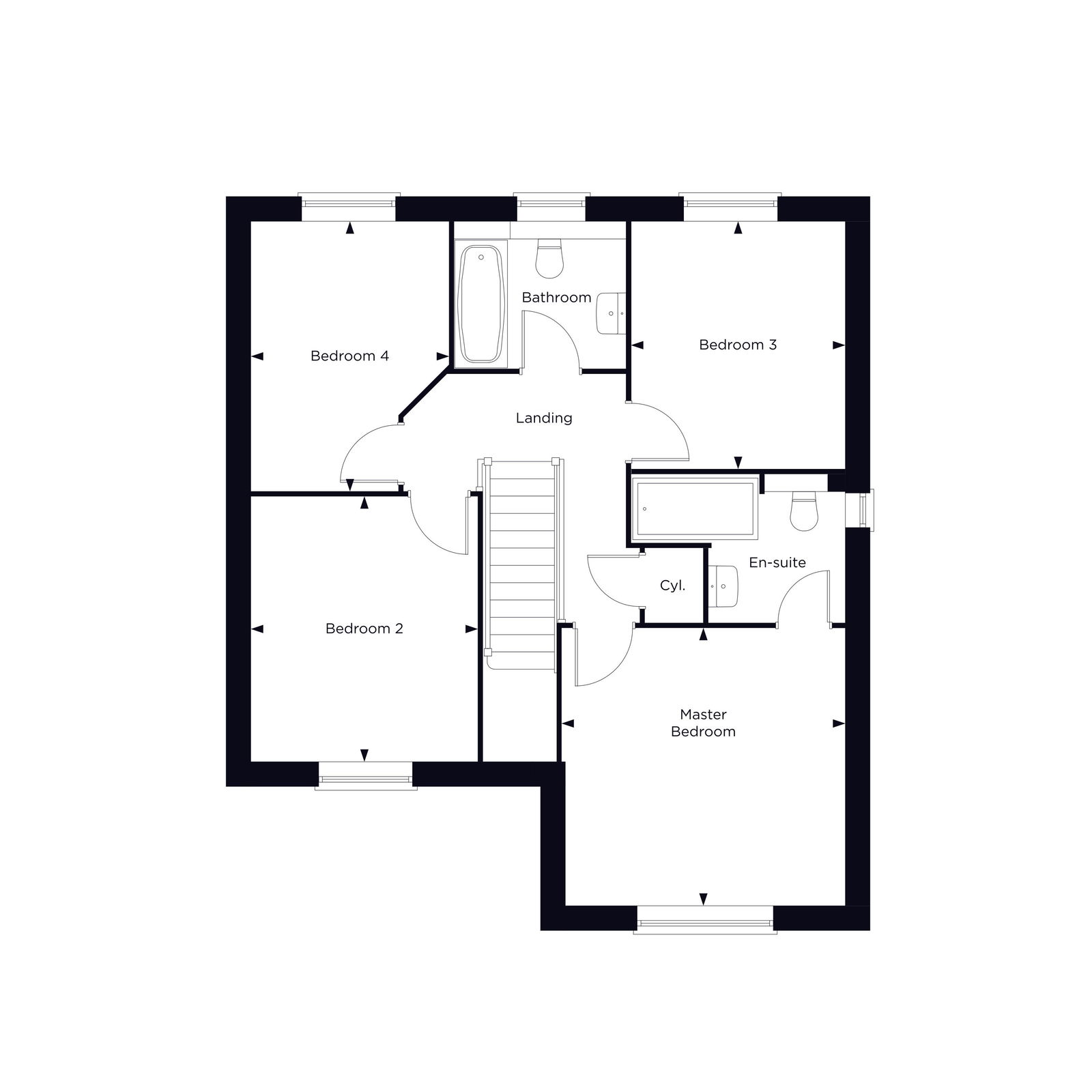For Sale
£440,000
 Detached
Detached  4
4  2
2  2
2 Prepare to be amazed by this exceptional 4-bedroom detached property, a true testament to the care and attention of its current owners.
Presented to the market in immaculate "show home" condition, this stunning home is packed with features to fall in love with. The highlights? A gorgeous lounge with a contemporary media wall, a sleek modern kitchen diner with a sitting area, and four generously sized bedrooms with Fitted Hammond wardrobes. The master suite boasts an en-suite, while the luxurious main bathroom offers a spa-like retreat. Need more storage? A boarded loft provides that extra space.
The outside is just as breathtaking. At the front, you'll find off-street parking, a garage, and a garden area. The rear garden is a true showstopper, overlooking picturesque countryside that will take your breath away. Imagine unwinding in the "dream hut" – a modern outbuilding with stunning countryside views. Whether you’re dreaming of a home office, hobby room, gym, or therapy space, this versatile addition offers endless possibilities.
Situated near beautiful countryside walks like Worsbrough Reservoir, Worsbrough Canal, and the Trans Pennine Trail, this home is perfect for nature lovers. Convenience is key too – with easy access to junctions 36 and 37 of the M1, as well as nearby shops and schools.
This is a rare opportunity to own a truly remarkable home. Don’t miss your chance! To arrange a viewing, contact NestledIn Estate Agents today. ✨
PROPERTY VIDEO (PLEASE COPY AND PASTE)
https://www.facebook.com/reel/1105944827685249
THE ACCOMMODATION
GROUND FLOOR
FIRST FLOOR
OUTSIDE
Off street parking to the front, leading to a garage. Garden to the rear with outbuilding and stunning views.
USEFUL INFO
We understand the council tax band to be D. We have not verified this with the owner and would recommend any incoming purchaser to make their own enquiries. All measurements are usually taken as a maximum. They are indicative only. We urge any interested buyer to check all measurements before ordering carpets of furniture. We understand the tenure to be freehold. Please check this information with your legal representative.
DIRECTIONS
S70 4FG
DISCLAIMER
1. MONEY LAUNDERING: We may ask for further details regarding your identification and proof of funds after your offer on a property. Please provide these in order to reduce any delay.
2. Details: We endeavour to make the details and measurements as accurate as possible. However, please only take them as indicative only. Measurements are taken with an electronic device. If you are ordering carpets or furniture, we would advise taking your own measurements upon viewing.
3. Services: No services have been tested by NestledIn.


For Sale
4 bedroom detached, 3 bathrooms and 2 reception rooms.
Sold STC
4 bedroom mews house, 2 bathrooms and 3 reception rooms.
For Sale
4 bedroom detached, 3 bathrooms and 4 reception rooms.
Sold STC
5 bedroom detached, 2 bathrooms and 3 reception rooms.