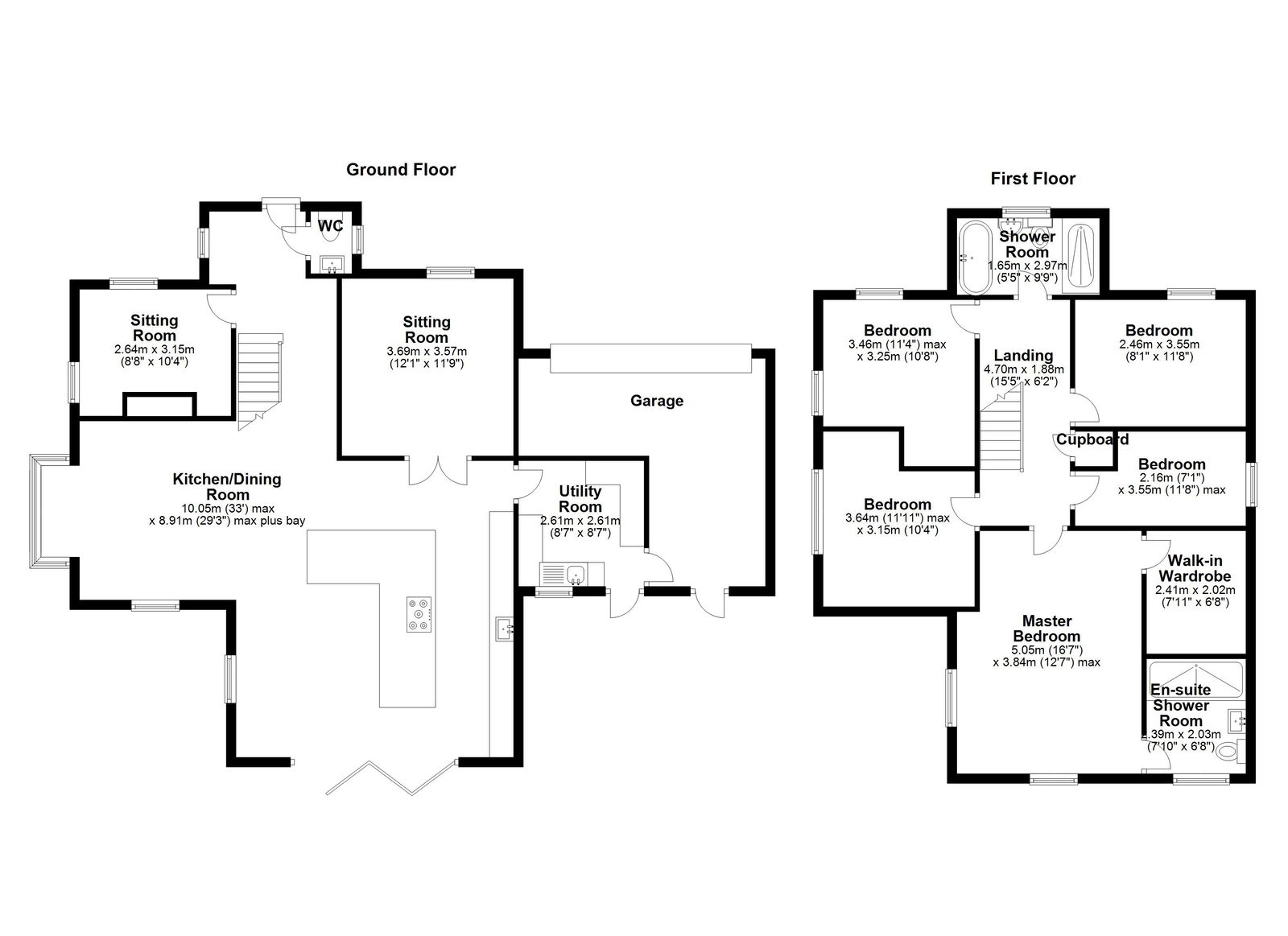Sold STC
£450,000
 Detached
Detached  5
5  2
2  3
3 Every so often, we come across a property that truly blows us away – and this home is exactly that. A real credit to the current owners, who have thoughtfully extended, modernised, and transformed it into a contemporary masterpiece to be proud of.
Where do we even begin with the highlights? We absolutely LOVE the open-plan kitchen, dining, and sitting area. The kitchen boasts a stunning, oversized island, sleek bi-folding doors, and a range of high-quality integrated appliances – perfect for entertaining or family living. Fancy a cosy movie night? The dedicated movie room is sure to impress!
The bathrooms are all beautifully designed and finished to a high standard, while the reception rooms and bedrooms are spacious, modern, and perfectly appointed. There’s also the added convenience of a generously sized garage and off-street parking.
Outside, the wow factor continues. The rear garden is a fantastic size and features a large, purpose-built outbuilding, currently used as a games room and bar – the ultimate space for relaxing or hosting guests.
Conveniently located close to Wombwell train station, local shops, schools, and with easy access to the M1, this exceptional home is likely to attract a wide range of buyers.
To arrange your viewing, contact NestledIn today – don’t miss your chance to own this incredible property!
PROPERTY VIDEO (PLEASE COPY AND PASTE)
https://www.facebook.com/reel/1096034775656938
THE ACCOMMODATION
GROUND FLOOR
ENTRANCE
WC
SNUG 10'4" x 8'7" (3.1m x 4.3m)
KITCHEN DINER 19'11" x 18'5" (6.1m x 5.6m)
SITTING AREA 10'4" x 12'3" (3.1m x 3.7m)
CINEMA ROOM 11'1" x 11'5" (3.4m x 3.5m)
UTILITY 8' x 8'5" (2.4m x 2.6m)
GARAGE AREA 16'4" x 16'5" (max in both directions) (5.0m x 5.0m)
FIRST FLOOR
OUTSIDE
Off street parking to the front, leading to the garage. Enclosed garden to the rear.
USEFUL INFO
We understand the council tax band to be band E. We understand the tenure to be freehold. Please check both these statements with your legal representative.
*Source - Zoopla
DIRECTIONS
S71 0UZ
COVID-19 PROCEDURE
We adhere to government guidelines for all property visits. A copy of our covid-19 policy is available upon request. Full government guidelines can be seen by following the link below. We recommend everyone reads and understands the guidance before viewing a property or allowing anyone to enter their property.
https://www.gov.uk/guidance/government-advice-on-home-moving-during-the-coronavirus-covid-19-outbreak
DISCLAIMER
1. MONEY LAUNDERING: We may ask for further details regarding your identification and proof of funds after your offer on a property. Please provide these in order to reduce any delay.
2. Details: We endeavor to make the details and measurements as accurate as possible. However, please only take them as indicative only. Measurements are taken with an electronic device. If you are ordering carpets or furniture, we would advise taking your own measurements upon viewing.
3. Services: No services have been tested by NestledIn.

For Sale
4 bedroom detached, 3 bathrooms and 2 reception rooms.
Sold STC
4 bedroom mews house, 2 bathrooms and 3 reception rooms.
For Sale
4 bedroom detached, 3 bathrooms and 4 reception rooms.
For Sale
3 bedroom barn conversion, 2 bathrooms and 3 reception rooms.