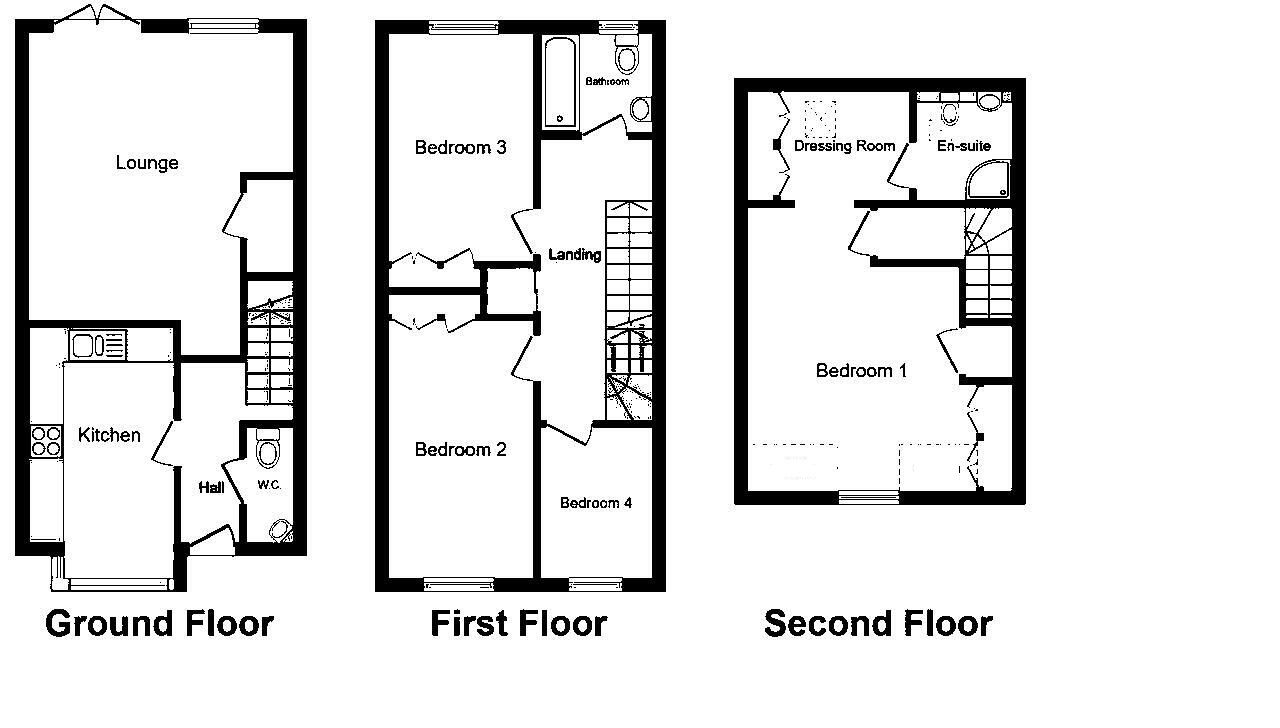For Sale
£230,000
 Semi Detached
Semi Detached  4
4  2
2  2
2 Stylish and Spacious Three-Storey Home – Ideal for Families and Professionals Alike
Nestled in a sought-after location, this beautifully presented semi-detached home offers generous accommodation across three well-planned floors, making it an ideal choice for families, professionals, or anyone seeking space and style in equal measure.
Step inside and you’ll immediately appreciate the spacious lounge diner – perfect for both entertaining and relaxing. The home boasts four generously sized bedrooms, including a luxurious master suite on the top floor, complete with an en-suite shower room and a private dressing area – a true retreat at the end of a busy day. A sleek, modern bathroom adds to the appeal, offering both practicality and a touch of elegance.
Outside, the property continues to impress with off-street parking, a garage, and a delightful rear garden that has been designed for low-maintenance enjoyment – ideal for those who want outdoor space without the upkeep.
Conveniently located close to shops, excellent transport links, and picturesque countryside, this is a home that ticks so many boxes. With so much on offer, we strongly encourage an early viewing to avoid disappointment.
Contact NestledIn today to arrange your viewing – you won’t want to miss this one!
PROPERTY VIDEO (PLEASE COPY AND PASTE)
https://www.facebook.com/share/r/1EgtaLVsCz/
THE ACCOMMODATION
GROUND FLOOR
FIRST FLOOR
SECOND FLOOR
OUTSIDE
Garden to the front and rear. Off street parking and a garage
All measurements are usually taken as a maximum. They are indicative only. We urge any interested buyer to check all measurements before ordering carpets or furniture.
USEFUL INFO
We understand the council taxband to be C. We have not verified this with the owner and would recommend any incoming purchaser to make their own enquiries. All measurements are usually taken as a maximum. They are indicative only. We urge any interested buyer to check all measurements before ordering carpets of furniture. We understand the tenure to be freehold. Please check this information with your legal representative.
DIRECTIONS
S72 9JD
DISCLAIMER
1. MONEY LAUNDERING: We may ask for further details regarding your identification and proof of funds after your offer on a property. Please provide these in order to reduce any delay.
2. Details: We endeavour to make the details and measurements as accurate as possible. However, please only take them as indicative only. Measurements are taken with an electronic device. If you are ordering carpets or furniture, we would advise taking your own measurements upon viewing.
3. Services: No services have been tested by NestledIn.

Sold STC
3 bedroom detached, 2 bathrooms and 3 reception rooms.
For Sale
2 bedroom bungalow, 1 bathroom and 2 reception rooms.
Offers In Region Of
Sold STC
3 bedroom semi detached, 1 bathroom and 3 reception rooms.
Sold STC
2 bedroom bungalow, 1 bathroom and 2 reception rooms.