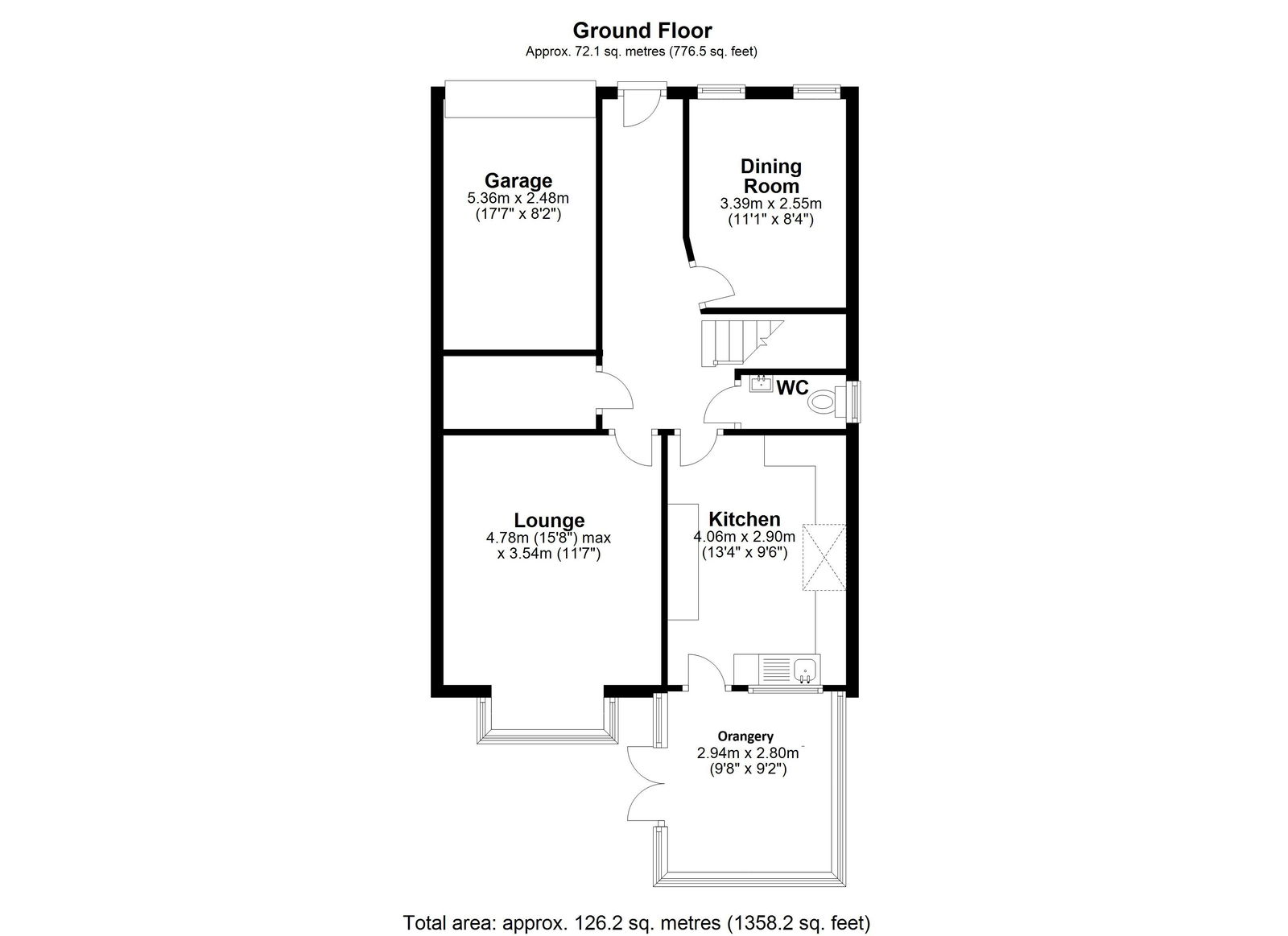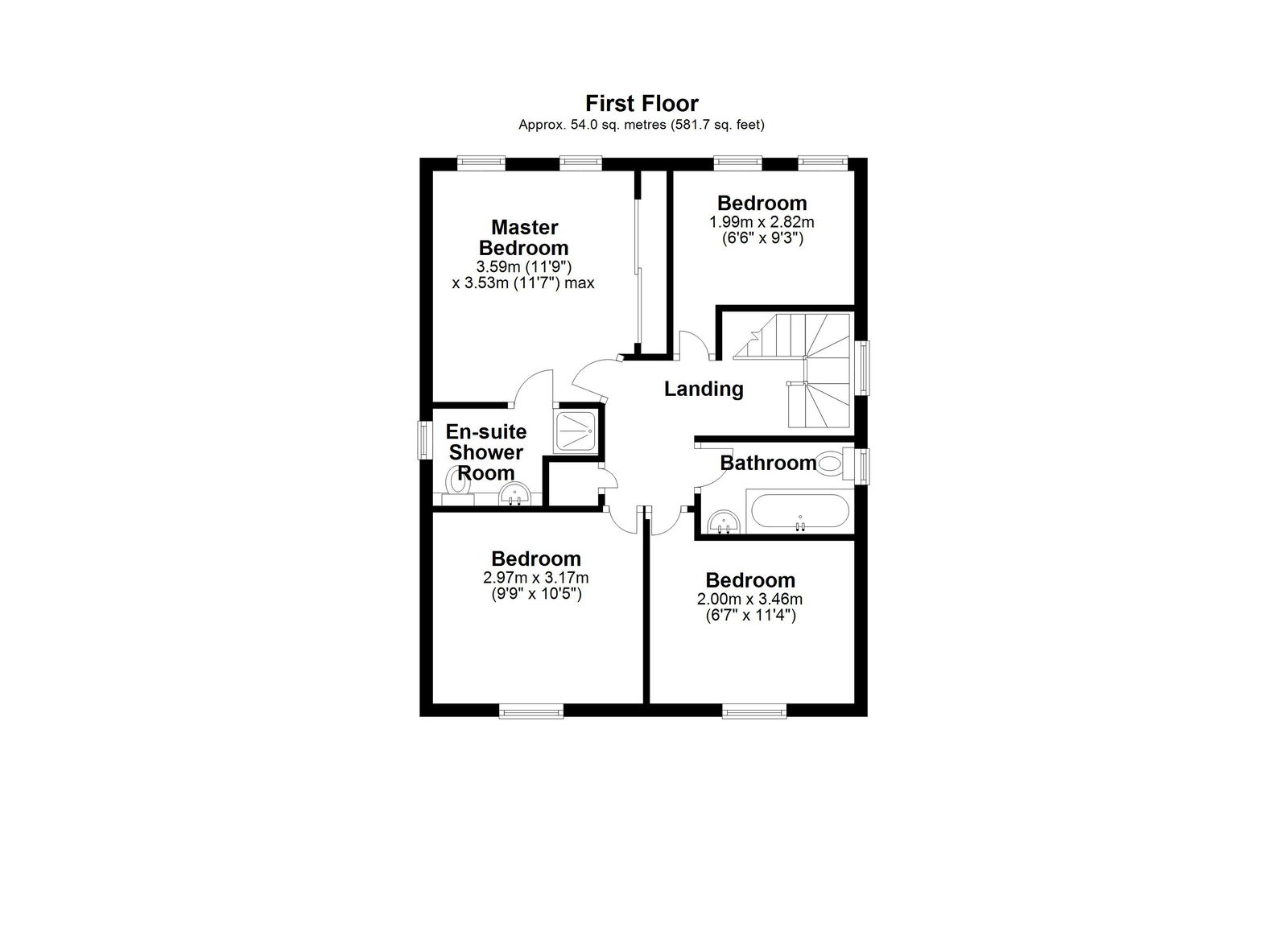For Sale
£350,000
 Detached
Detached  4
4  2
2  3
3 A Truly Stunning Family Home in a Prime Cul-de-Sac Location
If you’ve been searching for a beautifully presented home in a sought-after spot, this could be the one. Tucked away on a quiet cul-de-sac, this exceptional property is a real credit to its current owners and offers an abundance of space, style and versatility.
Inside, you’ll find a sleek, modern kitchen that’s been recently updated, a separate dining area perfect for entertaining, a stylish family bathroom, and an en-suite to the main bedroom. To the rear, the property has been extended to create a stunning orangery – a light-filled space ideal as a second lounge, playroom, or home office.
Step outside and discover a hidden gem – a generous outbuilding complete with a cosy log burner, making it a brilliant retreat all year round.
Perfectly suited to families and a variety of buyers, this home is ideally located for schools, local shops, countryside walks, and just a short drive to the M1 – making commuting a breeze.
Homes in this area are rarely available for long, so don’t miss your chance. Contact NestledIn today to arrange your viewing!
The vendor informs us that the property has had a boiler fitted over recent years. It also has leased solar panels on the roof*.
PROPERTY VIDEO
https://www.facebook.com/share/r/15tRWQPknd/
THE ACCOMMODATION
GROUND FLOOR
ENTRANCE HALLWAY
WC
LOUNGE 15'5" x 11'7" (4.7mm x 3.5m)
DINING ROOM 8'4" x 11'2" (2.5m x 3.4m)
KITCHEN 12'3" x 9'6" (3.7m x 2.9m)
ORANGERY 9'9" x 9'9" (3.0m x 3.0m)
FIRST FLOOR
BEDROOM 9'6" x 11'9" (2.9m x 3.6m)
EN-SUITE
BEDROOM 10'8" x 9'6" (3.3m x 2.9m)
BEDROOM 9'10" x 10'5" (3.0m x 3.2m)
BEDROOM 8'10" x 9'4" (2.7m x 2.8m)
BATHROOM
OUTSIDE
Off street parking for the front leading to a garage (garage has a stud wall). Garden to the rear with outbuilding. We are informed by the current owner that no permissions were required for the outbuilding.
USEFUL INFO
We understand the council tax band to be D. We have not verified this with the owner and would recommend any incoming purchaser to make their own enquiries. We understand the tenure to be freehold. Please confirm this with your legal representative.
* We are informed the solar panels are leased through a shade greener with a 25 year lease. We understand the lease to have approximately just under half of the 25 years remaining. The next owner will benefit from the terms of the lease. Please confirm this with your legal representative
DIRECTIONS
S75 3TL
DISCLAIMER
1. MONEY LAUNDERING: We may ask for further details regarding your identification and proof of funds after your offer on a property. Please provide these in order to reduce any delay.
2. Details: We endeavor to make the details and measurements as accurate as possible. However, please only take them as indicative only. Measurements are taken with an electronic device. If you are ordering carpets or furniture, we would advise taking your own measurements upon viewing.
3. Services: No services have been tested by NestledIn


Sold STC
2 bedroom bungalow, 1 bathroom and 3 reception rooms.
Sold STC
5 bedroom detached, 3 bathrooms and 3 reception rooms.
Offers In Region Of
Sold STC
4 bedroom detached, 2 bathrooms and 3 reception rooms.
Offers Over
For Sale
4 bedroom detached, 2 bathrooms and 3 reception rooms.
Offers In Region Of