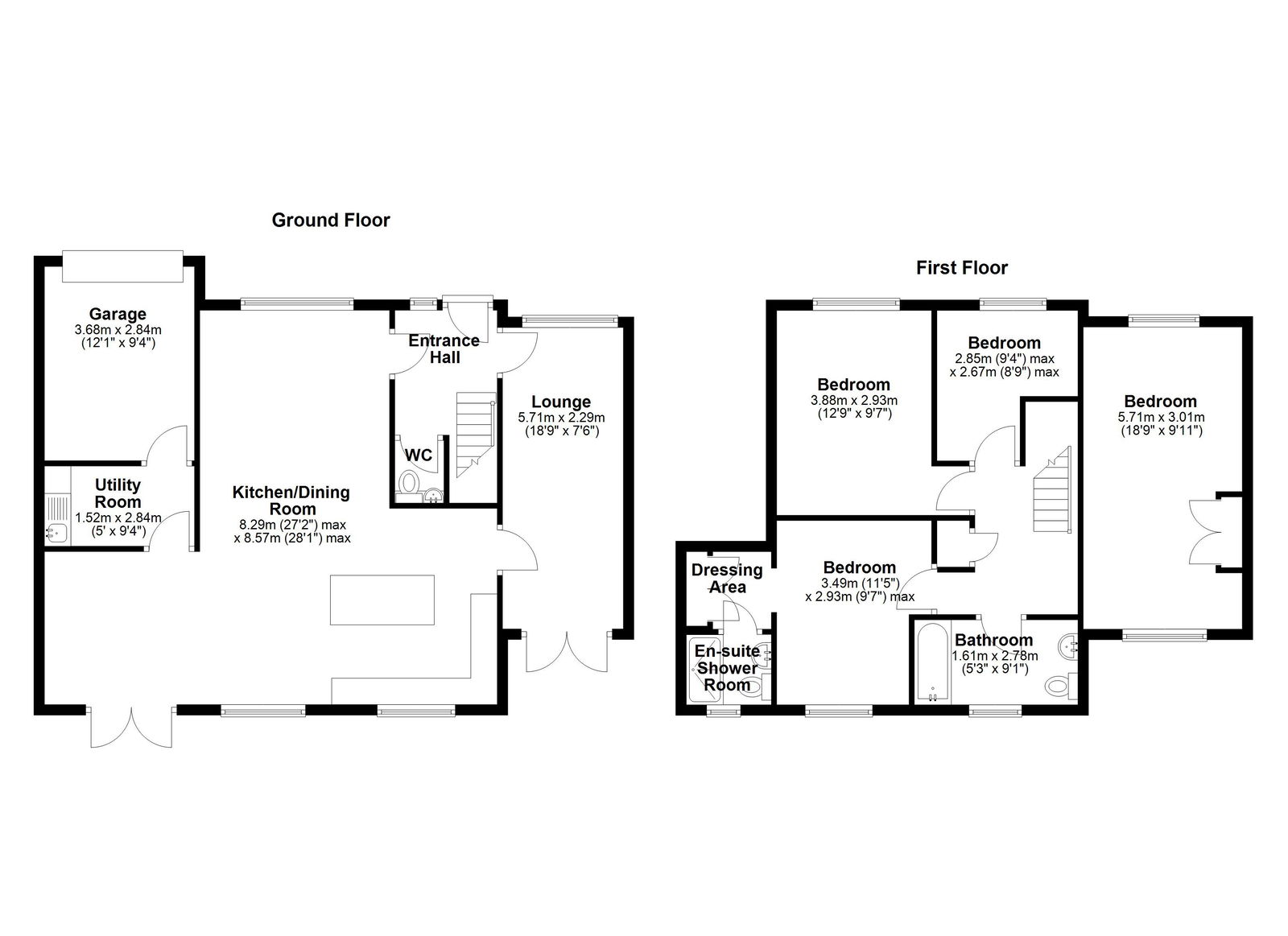Sold STC
£425,000
 Detached
Detached  4
4  2
2  2
2 Stunning 4-bedroom detached home – a property that simply must be seen to be believed!
Lovingly cared for by the current owners for around 30 years, it’s a real gem and an absolute credit to them. From the moment you step inside, it’s hard to know where to start – every inch of this home exudes quality, space and style.
Standout features include a generous lounge, a vast and contemporary kitchen diner which seamlessly opens into a second sitting room – ideal for entertaining or everyday family life – plus a handy utility room. Upstairs, you’ll find four extremely spacious bedrooms, one of which benefits from its own dressing area and en-suite, creating the perfect private sanctuary.
Outside, this home is just as impressive. There’s off-street parking to the front, while the rear garden is a real showstopper – thoughtfully designed with various feature areas including a sheltered seating space, a patio for alfresco dining, and an outbuilding currently used as a bar – perfect for summer gatherings or cosy evenings with friends.
Situated in a fantastic location, you’re just moments from bars, restaurants, shops, well-regarded schools, excellent transport links and beautiful countryside walks.
Homes like this don’t come along often – contact NestledIn today to arrange your viewing. Don’t miss out!
PROPERTY VIDEO (PLEASE COPY AND PASTE)
https://www.facebook.com/share/r/1H48pmwisw/
THE ACCOMMODATION
GROUND FLOOR
FIRST FLOOR
OUTSIDE
Off street parking to the front, leading to a garage. Garden to the rear.
USEFUL INFO
We understand the council tax band to be D. We have not verified this with the owner and would recommend any incoming purchaser to make their own enquiries. All measurements are usually taken as a maximum. They are indicative only. details.
DIRECTIONS
S75 5JP
DISCLAIMER
1. MONEY LAUNDERING: We may ask for further details regarding your identification and proof of funds after your offer on a property. Please provide these in order to reduce any delay.
2. Details: We endeavor to make the details and measurements as accurate as possible. However, please only take them as indicative only. Measurements are taken with an electronic device. If you are ordering carpets or furniture, we would advise taking your own measurements upon viewing.
3. Services: No services have been tested by NestledIn.

Sold STC
4 bedroom mews house, 2 bathrooms and 3 reception rooms.
For Sale
4 bedroom detached, 3 bathrooms and 4 reception rooms.
For Sale
3 bedroom barn conversion, 2 bathrooms and 3 reception rooms.
Sold STC
5 bedroom detached, 2 bathrooms and 3 reception rooms.