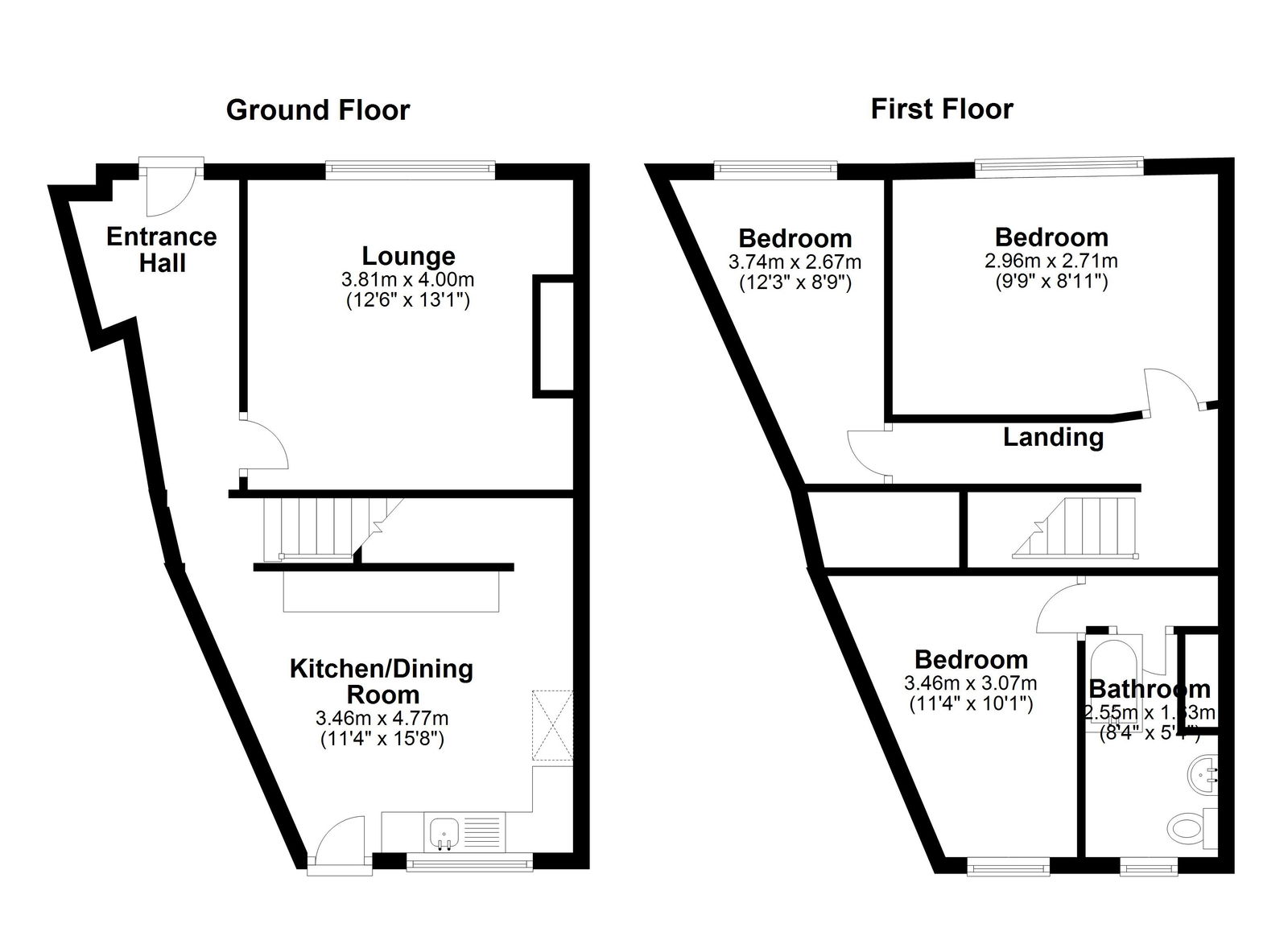Sold STC
£120,000
 Terraced
Terraced  3
3  1
1  2
2 This very spacious inner terraced property must be viewed to appreciate all it has to offer. There's so much to love about the property, including the inviting entrance hallway, kitchen diner, 3 bedrooms and the well appointed accommodation. If you're looking for an affordable 3 bedroom property, close to the town centre, this could be exactly what you have been looking for. It further benefits from a rear garden. Close to various local amenities, schools and junction 37 of the M1, we feel it will suit so many buyers, includuing the first time buyer, investor and the family. To view this lovely home, please contact NestledIn. Don't miss out!
PROPERTY VIDEO (PLEASE COPY AND PASTE)
https://fb.watch/mH060t4NJe/
THE ACCOMMODATION
GROUND FLOOR
FIRST FLOOR
Garden to the rear.
USEFUL INFO
We understand the council tax band to be A. We have not verified this with the owner and would recommend any incoming purchaser to make their own enquiries. We understand the tenure to be freehold. Please confirm this with your legal representative.
DIRECTIONS
S70 6AQ
DISCLAIMER
1. MONEY LAUNDERING: We may ask for further details regarding your identification and proof of funds after your offer on a property. Please provide these in order to reduce any delay.
2. Details: We endeavor to make the details and measurements as accurate as possible. However, please only take them as indicative only. Measurements are taken with an electronic device. If you are ordering carpets or furniture, we would advise taking your own measurements upon viewing.
3. Services: No services have been tested by NestledIn.

Sold STC
2 bedroom end of terrace, 1 bathroom and 2 reception rooms.
For Sale
2 bedroom town house, 1 bathroom and 2 reception rooms.
For Sale
2 bedroom terraced, 1 bathroom and 2 reception rooms.
Sold STC
3 bedroom semi detached, 1 bathroom and 2 reception rooms.