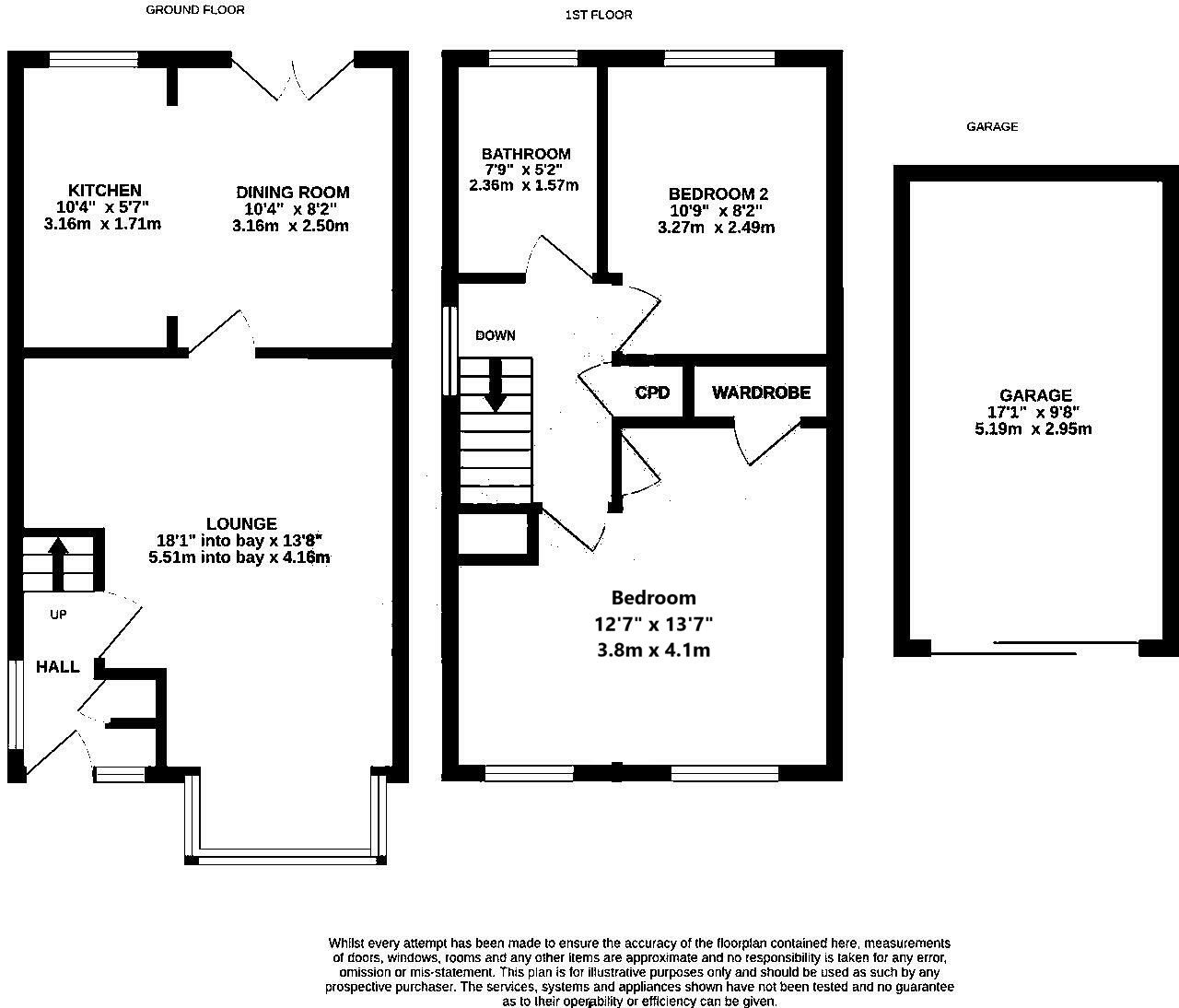For Sale
Offers In Region Of
£210,000
 Detached
Detached  2
2  1
1  2
2 Key Features
A Home to Impress
Nestled on a quiet cul-de-sac, this beautifully presented detached home offers the perfect balance of space and style. It’s ideal for first-time buyers, young couples, growing families, or even those looking to downsize.
Step through the composite front door into a welcoming reception hallway, complete with laminate flooring, a handy storage cupboard, and a feature rope balustrade staircase.
Lounge
The front-facing lounge is a bright, inviting space, thanks to the bay-style window overlooking the cul-de-sac. Finished with slate-effect feature walls, it’s the perfect spot to relax and unwind.
Open-Plan Kitchen
The modern kitchen is a true showstopper, featuring sleek wall and base units, contrasting finishes, and stylish tiled splashbacks. With an integrated oven, hob, and extractor, as well as space for a washing machine and fridge freezer, it’s both functional and fashionable. The high-gloss red breakfast bar adds a pop of colour, while the French doors lead effortlessly to the rear garden, perfect for entertaining or enjoying summer evenings.
First Floor
Upstairs, you’ll find two generous double bedrooms, with the option to convert back to the original three-bedroom layout if desired. The contemporary bathroom boasts a sleek suite, including a low-flush W.C., a large walk in shower with a rain shower head and wash hand basin.
This home offers exceptional versatility, including a detached garage that could easily be transformed into a home office, gym, or creative space. With gardens front and rear, off-street parking, it’s ready to welcome its new owners.
Don’t miss your chance—book a viewing today!
PROPERTY VIDEO (PLEASE COPY AND PASTE)
https://www.facebook.com/reel/1086914722885750
THE ACCOMMODATION
GROUND FLOOR
FIRST FLOOR
OUTSIDE
Off street parking to the front, leading to an outbuilding. Garden to the rear.
USEFUL INFO
We understand the council taxband to be C. We have not verified this with the owner and would recommend any incoming purchaser to make their own enquiries. All measurements are usually taken as a maximum. They are indicative only. We urge any interested buyer to check all measurements before ordering carpets of furniture. We understand the tenure to be freehold. Please check this information with your legal representative.
DIRECTIONS
S75 2RY
DISCLAIMER
1. MONEY LAUNDERING: We may ask for further details regarding your identification and proof of funds after your offer on a property. Please provide these in order to reduce any delay.
2. Details: We endeavor to make the details and measurements as accurate as possible. However, please only take them as indicative only. Measurements are taken with an electronic device. If you are ordering carpets or furniture, we would advise taking your own measurements upon viewing.
3. Services: No services have been tested by NestledIn.

For Sale
2 bedroom semi detached bungalow, 1 bathroom and 2 reception rooms.
Sold STC
3 bedroom semi detached, 1 bathroom and 2 reception rooms.
Sold STC
3 bedroom semi detached, 2 bathrooms and 2 reception rooms.
Sold STC
3 bedroom detached, 2 bathrooms and 2 reception rooms.