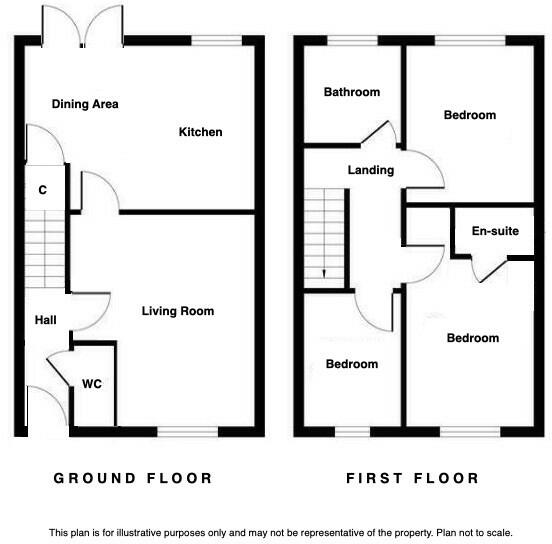Sold STC
Offers Over
£200,000
 Semi Detached
Semi Detached  3
3  2
2  2
2 Nestled in the highly sought-after Barratt Homes development off Carrs Lane in Cudworth, this stunning three-bedroom semi-detached house offers an ideal living space for first-time buyers, couples, professionals, and young families.
Showcasing impeccable presentation throughout, this home truly reflects the pride and care of its current owners. Designed with a larger layout, the property boasts an expansive dining kitchen at the rear, perfect for hosting and enjoying relaxing summer evenings in the adjacent garden.
Upon entering, you'll find a welcoming entrance hall featuring a cloakroom/WC and a staircase leading to the first floor. The front-facing living room flows seamlessly into the spacious dining kitchen, which includes a handy walk-in cupboard. Upstairs, the landing leads to the master bedroom with an en-suite shower room, along with two additional bedrooms and a family bathroom.
Externally, the property offers a side driveway and a well-maintained lawned garden at the rear, providing an excellent outdoor space for leisure and activities.
This modern home is part of the new Barratt Homes development, conveniently close to Cudworth village centre and its vibrant High Street. The area boasts a mix of independent shops, popular chains, pubs, takeaways, and supermarkets. With local primary and secondary schools nearby, Cudworth is perfectly positioned for families. Additionally, the location provides easy access to major commuter routes across Yorkshire via the Dearne Valley road link network, connecting you to the M1 and A1 motorways.
Discover the perfect blend of comfort, convenience, and community in this exceptional home. Contact NestledIn to view.
PROPERTY VIDEO (PLEASE COPY AND PASTE)
Coming soon.
THE ACCOMMODATION
GROUND FLOOR
FIRST FLOOR
OUTSIDE
Garden to the front and rear. Off street parking
USEFUL INFO
We understand the council tax band to be band B. We understand the tenure to be freehold. Please check both these statements with your legal representative.
DIRECTIONS
S72 8FQ
DISCLAIMER
1. MONEY LAUNDERING: We may ask for further details regarding your identification and proof of funds after your offer on a property. Please provide these in order to reduce any delay.
2. Details: We endeavor to make the details and measurements as accurate as possible. However, please only take them as indicative only. Measurements are taken with an electronic device. If you are ordering carpets or furniture, we would advise taking your own measurements upon viewing.
3. Services: No services have been tested by NestledIn.

Sold STC
3 bedroom semi detached, 2 bathrooms and 3 reception rooms.
For Sale
3 bedroom semi detached, 1 bathroom and 2 reception rooms.
Offers In Region Of
For Sale
3 bedroom town house, 3 bathrooms and 2 reception rooms.
For Sale
2 bedroom bungalow, 1 bathroom and 2 reception rooms.