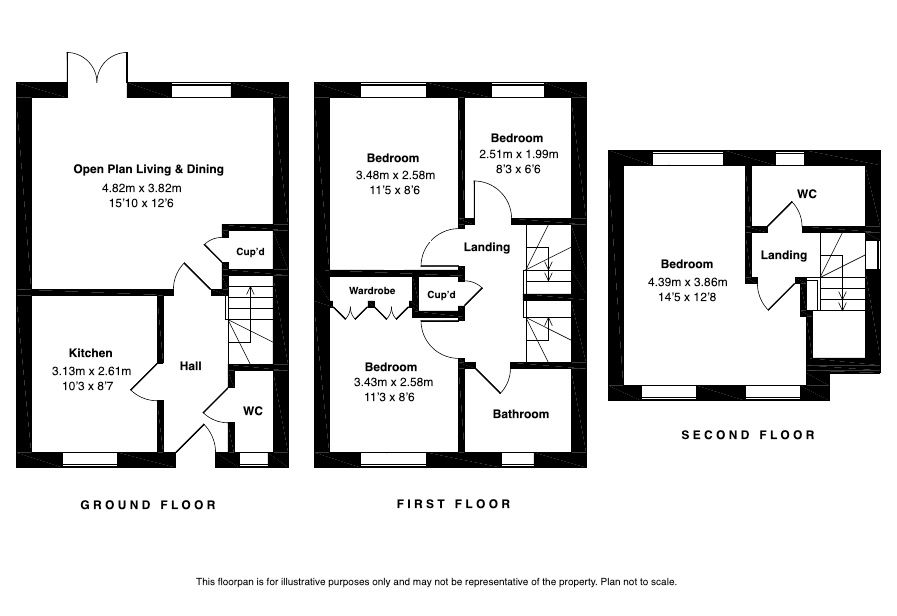Sold STC
£295,000
 Detached
Detached  4
4  1
1  2
2 Welcome to Hall Bank – A gorgeous, detached home, positioned on the desirable College Fields development, just off Huddersfield Road. With a stylish interior design and contemporary finish providing a feeling of space and light with a touch of luxury.
Having a great flow, perfect for both professionals and families, with four bedrooms and accommodation set over three floors. Ideal for entertaining - both inside and out, with the heart of the home being the ground floor, with its spacious, open plan living and dining room, and the beautiful, fitted kitchen with integrated appliances.
The ground floor opens into the entrance hallway, with a staircase to the first floor and
Having a cloakroom/wc. The hall leads to the kitchen, which has a great range of modern Shaker style units with integrated appliances and contrasting white marble style work surfaces. The living and dining room has French doors leading out to the rear garden.
The first-floor landing leads to two double bedrooms and the luxurious house bathroom. Stairs from the landing lead to the second floor, where there is a large double bedroom and separate WC.
Externally, the house is positioned on this sought-after Persimmon Homes development, with the front having a driveway providing off street parking and leading to an attached garage. A private garden at the rear is ideal for outdoor living and summer barbeques, with a flagged patio and grassed lawn, perfect for young families.
Located in ever-popular S75 postcode, well served by a range of independent shops, supermarkets, pubs and restaurants in the surrounding areas as well as being within easy reach of countryside walks.
A perfect position for commuters with convenient access provided to Barnsley town centre, the district hospital and the M1 motorway network for travelling across Yorkshire and beyond. Younger families are well catered for with a number of well-regarded primary and secondary schools nearby.
PROPERTY VIDEO (PLEASE COPY AND PASTE)
https://www.facebook.com/reel/3609694389329117
THE ACCOMMODATION
GROUND FLOOR
FIRST FLOOR
SECOND FLOOR
OUTSIDE
Off street parking the front, leading to a garage. Enclosed garden to the rear.
All measurements are usually taken as a maximum. They are indicative only. We urge any interested buyer to check all measurements before ordering carpets or furniture.
USEFUL INFO
We understand the council tax band to be and the tenure to be freehold. We have not verified this with the owner and would recommend any incoming purchaser to make their own enquiries. The property has a septic tank which is shared by with the property and neighbouring properties for drainage.
DIRECTIONS
S75 1EX
DISCLAIMER
1. MONEY LAUNDERING: We may ask for further details regarding your identification and proof of funds after your offer on a property. Please provide these in order to reduce any delay.
2. Details: We endeavor to make the details and measurements as accurate as possible. However, please only take them as indicative only. Measurements are taken with an electronic device. If you are ordering carpets or furniture, we would advise taking your own measurements upon viewing.
3. Services: No services have been tested by NestledIn.

For Sale
3 bedroom cottage, 2 bathrooms and 1 reception room.
For Sale
4 bedroom detached, 2 bathrooms and 2 reception rooms.
Sold STC
4 bedroom detached, 2 bathrooms and 2 reception rooms.
For Sale
3 bedroom bungalow, 1 bathroom and 1 reception room.