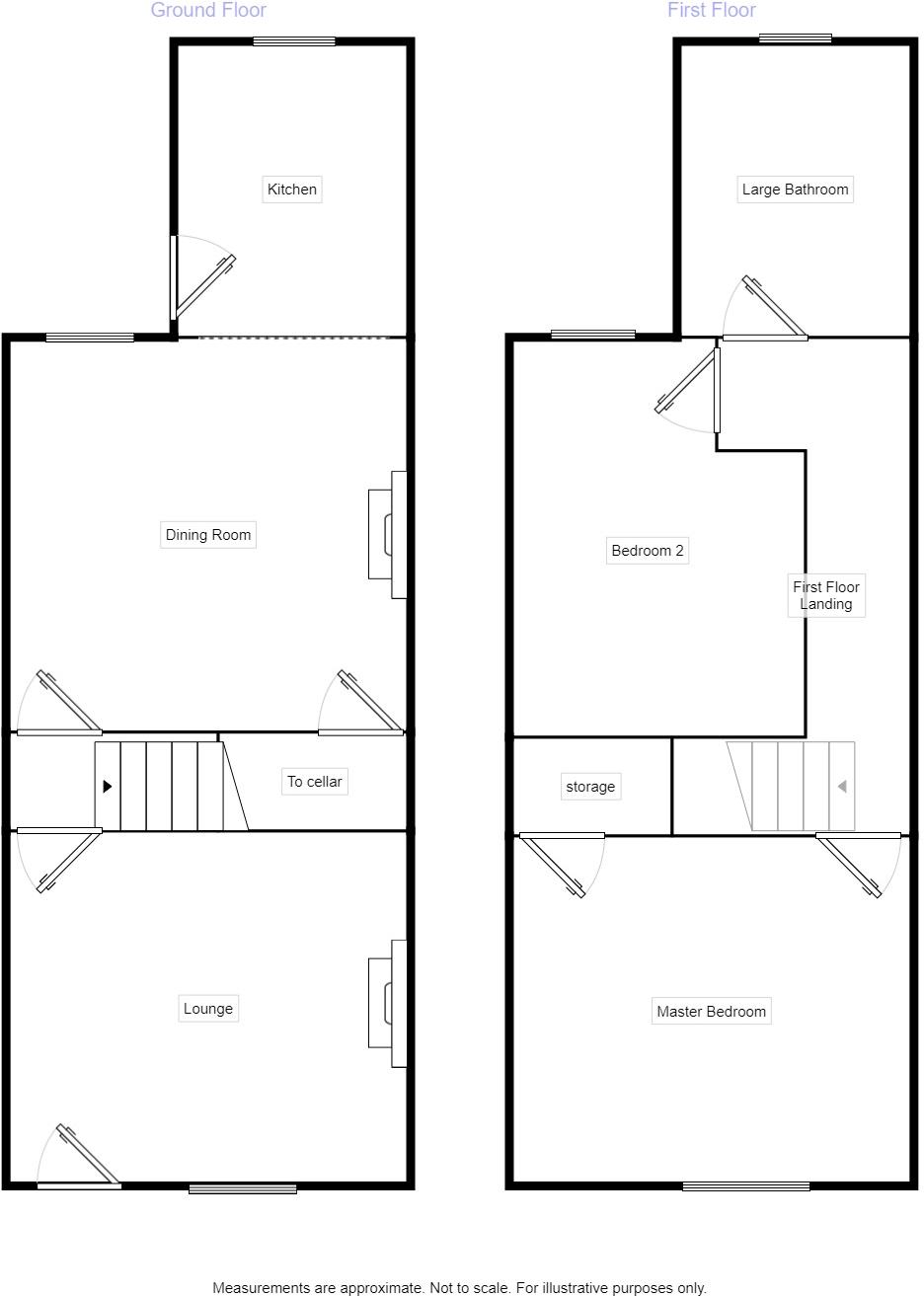Sold STC
£135,000
 End Of Terrace
End Of Terrace  2
2  1
1  2
2 This beautifully presented and spacious 2-bedroom end-terraced home is a must-see! Boasting plenty of character and style, it’s an ideal choice for a range of buyers, from first-time buyers to young families. Every detail of this stunning property has been carefully thought out to create a welcoming and stylish living space.
Key features include a cosy multi-fuel burning stove, perfect for those chilly evenings, and two generously-sized reception rooms, offering plenty of space to relax or entertain. The modern kitchen is well-appointed and designed with practicality in mind. Upstairs, you’ll find two spacious double bedrooms and a large, contemporary bathroom. Outside, the low-maintenance rear garden provides the perfect space to unwind without the upkeep, making this property even more appealing.
This fantastic home is located in the Wombwell, just outside Barnsley. Wombwell is known for its excellent amenities, including shops, cafes, and restaurants. The area offers a perfect blend of small-town charm and convenience, with everything you need just a stone’s throw away. For families, there are schools, parks, and leisure facilities nearby.
Living in Wombwell also means you’ll have easy access to excellent transport links, with the M1 motorway and Wombwell Train Station close by, making commuting to Barnsley, Sheffield seamless. Plus, the surrounding countryside offers beautiful walking routes and outdoor spaces, perfect for those who enjoy an active lifestyle. Don’t miss your chance to make this wonderful property your new home! Contact NestledIn today to arrange a viewing.
PROPERTY VIDEO (PLEASE COPY AND PASTE)
https://www.facebook.com/share/r/5nd3Ra8bFiDkegTy/
THE ACCOMMODATION
GROUND FLOOR
LOUNGE 13'5" x 11'7" (4.1m x 3.5m)
DINING ROOM 13'5" x 13'3" (3.5m x 4.0m)
KITCHEN 9'7" x 7'11" (2.9m x 2.4m)
FIRST FLOOR
BEDROOM 11'5" x 13'6" (3.5m x 4.1m)
BEDROOM 13' x 8'10" (4.0m x 2.7m)
BATHROOM
OUTSIDE
Garden to the rear.
USEFUL INFO
We understand the council tax band to be A. We have not verified this with the owner and would recommend any incoming purchaser to make their own enquiries. We understand the tenure to be freehold. Please confirm this with your legal representative.
*Source - Zoopla
DIRECTIONS
S73 8HH
COVID-19 PROCEDURE
We adhere to government guidelines for all property visits. A copy of our covid-19 policy is available upon request. Full government guidelines can be seen by following the link below. We recommend everyone reads and understands the guidance before viewing a property or allowing anyone to enter their property.
https://www.gov.uk/guidance/government-advice-on-home-moving-during-the-coronavirus-covid-19-outbreak
DISCLAIMER
1. MONEY LAUNDERING: We may ask for further details regarding your identification and proof of funds after your offer on a property. Please provide these in order to reduce any delay.
2. Details: We endeavor to make the details and measurements as accurate as possible. However, please only take them as indicative only. Measurements are taken with an electronic device. If you are ordering carpets or furniture, we would advise taking your own measurements upon viewing.
3. Services: No services have been tested by NestledIn.

For Sale
3 bedroom town house, 2 bathrooms and 1 reception room.
Sold STC
2 bedroom cottage, 1 bathroom and 2 reception rooms.
For Sale
2 bedroom ground floor flat, 1 bathroom and 1 reception room.
Sold STC
2 bedroom terraced, 1 bathroom and 1 reception room.