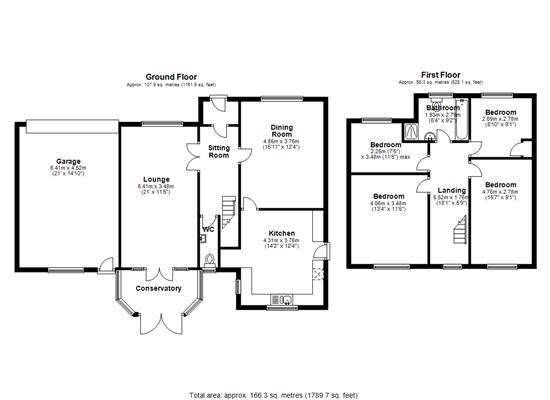Sold STC
£315,000
 Detached
Detached  4
4  1
1  3
3 If you're in search of a spacious property in a prime location with the potential to make it truly your own, look no further. This home, close to shops, major roads, and breathtaking countryside, is just what you've been seeking. While it does require some updating, the pricing reflects this opportunity.
Key features include a generous lounge, separate kitchen and dining room, a peaceful cul-de-sac setting, a charming conservatory extension, and an enclosed rear garden. Offered to the market with NO CHAIN, this property won't last long. Act quickly and contact NestledIn to arrange a viewing today. Don't miss out on this fantastic opportunity!
THE ACCOMMODATION
GROUND FLOOR
FIRST FLOOR
OUTSIDE
Garden to the front and rear. Off street parking leading to a garage.
USEFUL INFO
We understand the council tax band to be band D. We understand the tenure to be freehold. Please check both these statements with your legal representative.
DIRECTIONS
S75 5EX
DISCLAIMER
1. MONEY LAUNDERING: We may ask for further details regarding your identification and proof of funds after your offer on a property. Please provide these in order to reduce any delay.
2. Details: We endeavour to make the details and measurements as accurate as possible. However, please only take them as indicative only. Measurements are taken with an electronic device. If you are ordering carpets or furniture, we would advise taking your own measurements upon viewing.
3. Services: No services have been tested by NestledIn.

For Sale
4 bedroom detached, 2 bathrooms and 2 reception rooms.
Sold STC
3 bedroom semi detached, 1 bathroom and 3 reception rooms.
Sold STC
4 bedroom detached, 2 bathrooms and 2 reception rooms.
Offers Over
For Sale
4 bedroom detached, 2 bathrooms and 3 reception rooms.