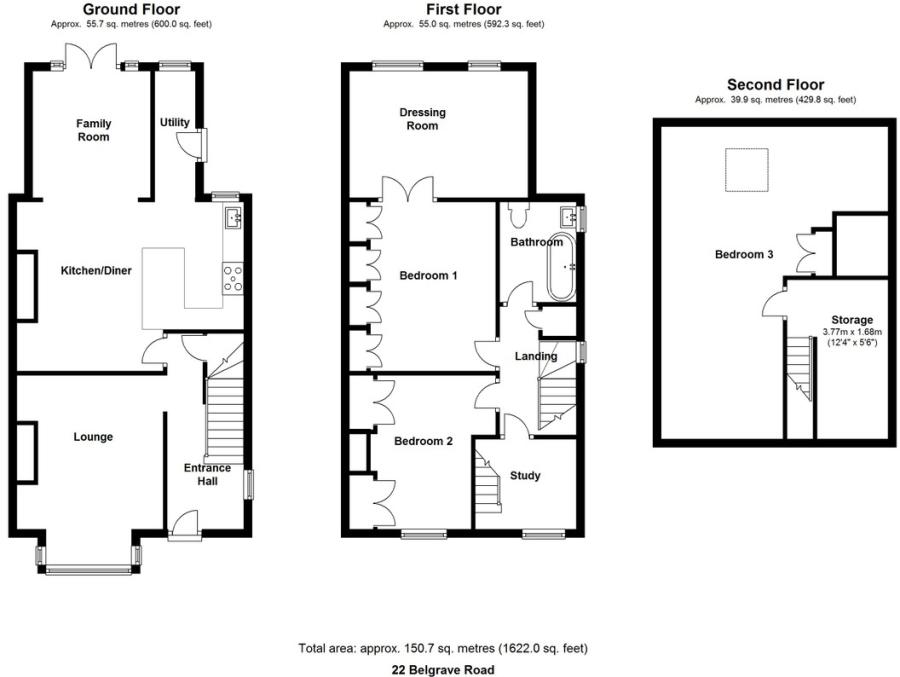For Sale
£220,000
 Semi Detached
Semi Detached  4
4  1
1  3
3 An internal inspection is a must to fully appreciate this exceptional semi-detached property. Surprisingly spacious beyond its exterior, this home is perfect for family buyers. With an extension that adds to its charm, the property boasts 3 bedrooms plus 2 additional occasional rooms/storage areas (one off the main bedroom and an attic area), a utility room, a secondary sitting room, and a large detached garage.
Featuring gas heating, the accommodation includes:
Just a short walk away from the town centre and various other amentites. We feel any person who views will be impressed.
This property combines space, versatility, and comfort, making it an ideal family home. Don't miss the opportunity to view and experience its full potential. Contact NestledIn to view.
PROPERTY VIDEO (PLEASE COPY AND PASTE)
https://www.facebook.com/reel/993115065642249
THE ACCOMMODATION
GROUND FLOOR
FIRST FLOOR
SECOND FLOOR
OUTSIDE
Garden to the front and rear. Shared driveway leading to off street parking, in turn leading to a garage.
USEFUL INFO
We understand the council tax band to be band C. We understand the tenure to be freehold. Please check both these statements with your legal representative.
DIRECTIONS
S71 1EQ
DISCLAIMER
1. MONEY LAUNDERING: We may ask for further details regarding your identification and proof of funds after your offer on a property. Please provide these in order to reduce any delay.
2. Details: We endeavor to make the details and measurements as accurate as possible. However, please only take them as indicative only. Measurements are taken with an electronic device. If you are ordering carpets or furniture, we would advise taking your own measurements upon viewing.
3. Services: No services have been tested by NestledIn.

Sold STC
3 bedroom semi detached, 1 bathroom and 3 reception rooms.
Sold STC
3 bedroom town house, 2 bathrooms and 2 reception rooms.
Sold STC
2 bedroom bungalow, 1 bathroom and 2 reception rooms.
Sold STC
4 bedroom town house, 4 bathrooms and 2 reception rooms.