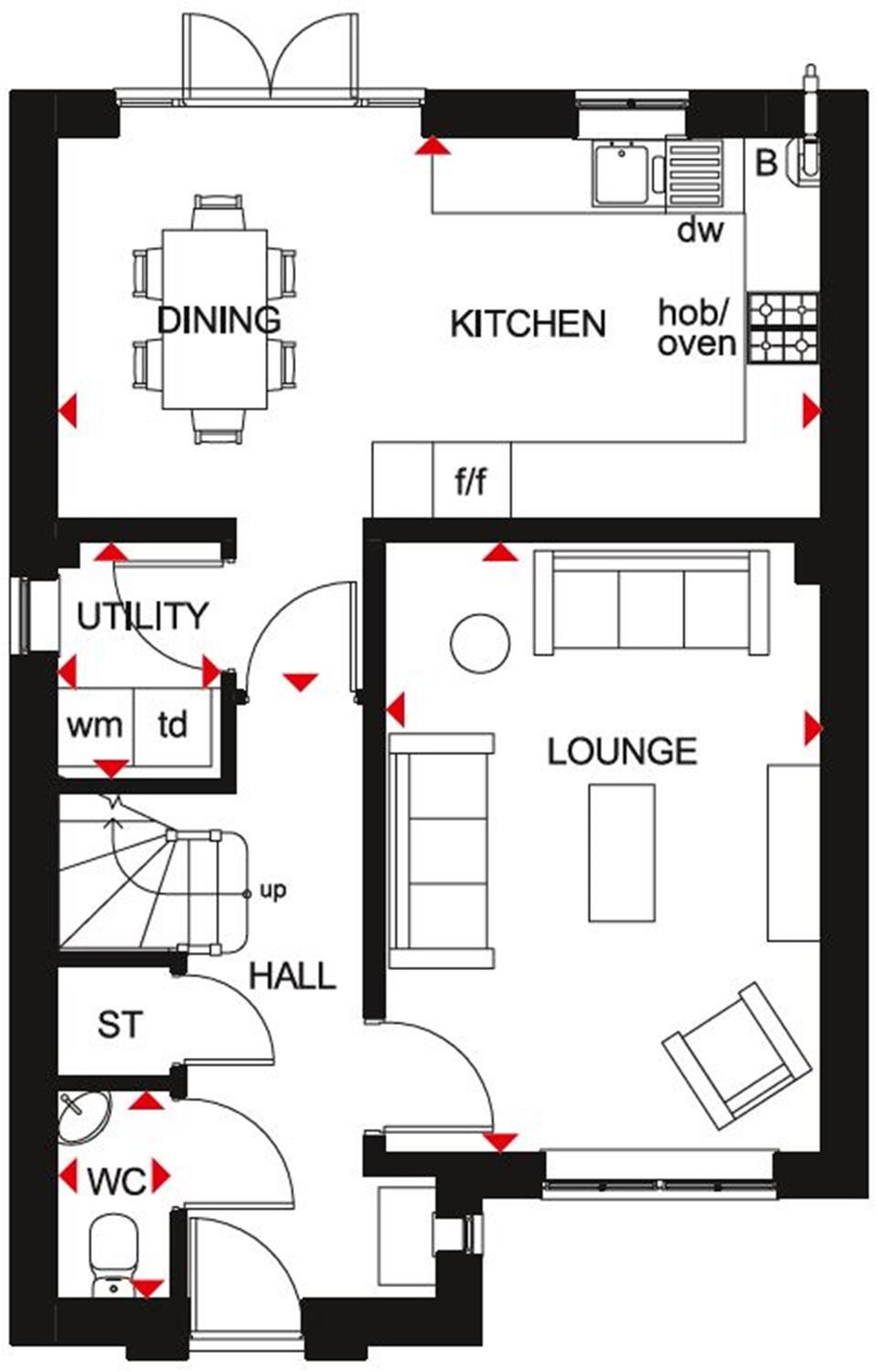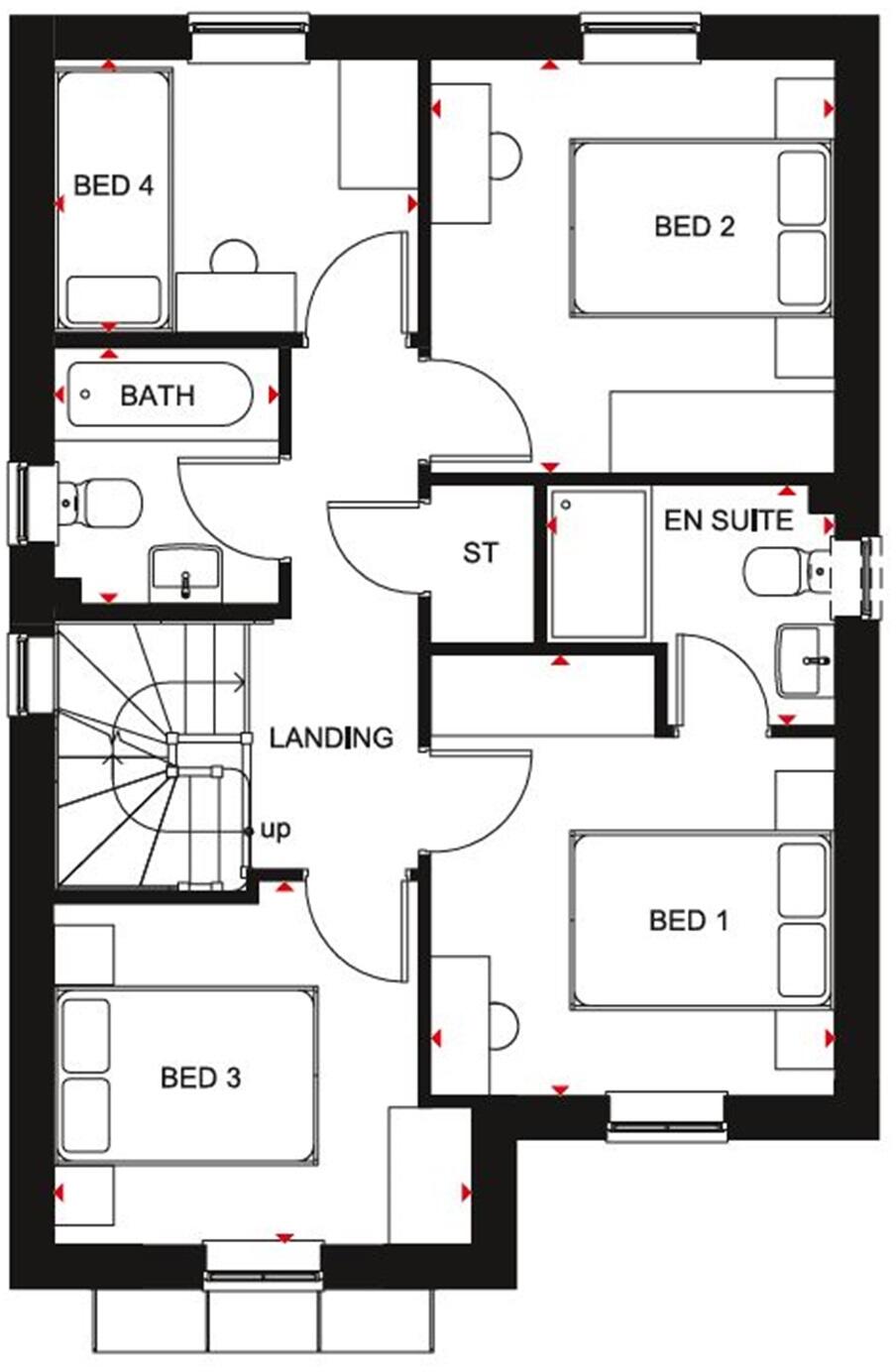Sold STC
£370,000
 Detached
Detached  4
4  2
2  2
2 Prepare to be amazed by this exceptional 4-bedroom detached home, a true gem that must be seen to be fully appreciated. Presented to show home standards by its current owners, this property radiates quality and charm from the moment you step inside. Key highlights include generous living spaces, a sleek and contemporary kitchen diner, an en-suite bathroom, and a prime location.
Outside, the property continues to impress with ample off-street parking, a garage, and a recently landscaped rear garden designed to perfection. Featuring modern artificial grass and a stylish patio, it's an ideal space for relaxation and entertaining.
Perfectly positioned close to vibrant bars, restaurants, reputable schools, major transport links, and breathtaking countryside, this home has it all. Contact NestledIn today to arrange your viewing – don't let this opportunity pass you by!
PROPERTY VIDEO (PLEASE COPY AND PASTE)
https://www.facebook.com/reel/1073444094266541
THE ACCOMMODATION
GROUND FLOOR
FIRST FLOOR
OUTSIDE
Off street parking, leading to a garage. The rear garden has recently been landscaped with a stunning patio and artificial grass.
USEFUL INFO
We understand the council tax band to be D. We have not verified this with the owner and would recommend any incoming purchaser to make their own enquiries. All measurements are usually taken as a maximum. They are indicative only. We urge any interested buyer to check all measurements before ordering carpets of furniture. We understand the tenure to be freehold. Please check this information with your legal representative. The floor plan is taken from the original builder and is the opposite way round to the subject property.
DIRECTIONS
S75 1FT
DISCLAIMER
1. MONEY LAUNDERING: We may ask for further details regarding your identification and proof of funds after your offer on a property. Please provide these in order to reduce any delay.
2. Details: We endeavor to make the details and measurements as accurate as possible. However, please only take them as indicative only. Measurements are taken with an electronic device. If you are ordering carpets or furniture, we would advise taking your own measurements upon viewing.
3. Services: No services have been tested by NestledIn.


Sold STC
4 bedroom detached, 2 bathrooms and 2 reception rooms.
Sold STC
5 bedroom detached, 3 bathrooms and 3 reception rooms.
Offers In Region Of
Sold STC
5 bedroom detached, 3 bathrooms and 3 reception rooms.
For Sale
4 bedroom detached, 2 bathrooms and 3 reception rooms.
Offers Over