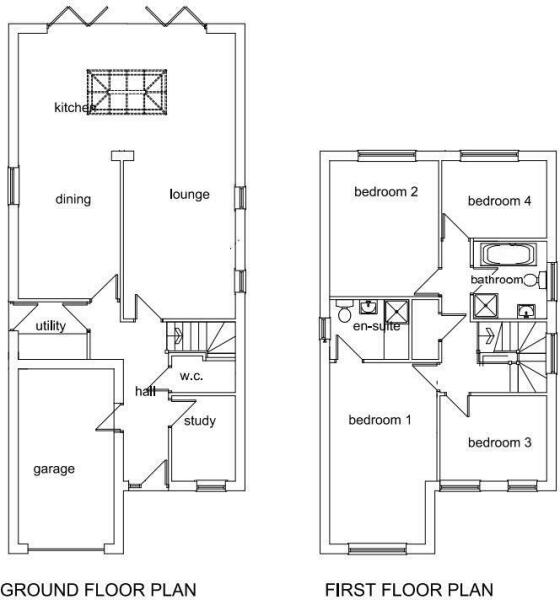For Sale
£599,950
 Detached
Detached  4
4  2
2  2
2 Welcome to this exclusive gated cul-de-sac in the highly desirable semi-rural village of Silkstone, featuring just four brand-new homes.
These four-bedroom, stone-built detached family residences are crafted by the local experts at Developments by Boutique. Designed with contemporary living in mind, they offer a stunning open-plan family kitchen, complete with a breakfast island, dining area, and cozy sofa space. The room is bathed in natural light, thanks to a striking lantern roof and expansive five-panel bi-fold doors. You'll also find a stylish living room with Crittall-style black-framed glass doors, a separate study, and a practical utility room. Upstairs, there are four generously-sized bedrooms, including a sleek family bathroom and a luxurious en-suite, both finished with full Porcelanosa tiling and accent lighting.
Outside, the development offers secure electric-gated access with intercom, leading into the cul-de-sac. Each home provides ample parking for at least two vehicles, along with an integral garage equipped with a power door.
These homes are finished to an exceptional standard, with features including underfloor heating on the ground floor, elegant porcelain pathways and patios, electric car chargers, fully integrated kitchen appliances, granite worktops, aluminium bi-fold doors, a beautifully crafted wrought iron staircase balustrade, and traditional deep skirtings paired with stylish architraves and molded doors.
Nestled in the heart of Silkstone, this development is just a short stroll from local pubs, restaurants, a primary school, convenience store, and the village church. Enjoy the peaceful countryside surroundings while still benefiting from easy access to junction 37 of the M1 motorway, ideal for commuters. Plus, the nearby Silkstone Common railway station adds to the convenience.
The first home is now ready to view! Contact NestledIn today to arrange your exclusive appointment.
PROPERTY VIDEO (PLEASE COPY AND PASTE)
https://www.facebook.com/reel/1254606742242203
THE ACCOMMODATION
GROUND FLOOR
FIRST FLOOR
OUTSIDE
Off street parking to the front, leading to a garage. Garden to the rear.
USEFUL INFO
We are awaiting the council tax banding as the property is a new build.. We understand the tenure to be freehold. Please check all these statements with your legal representative along with all the correct boundaries.
DIRECTIONS
S75 4JS
DISCLAIMER
1. MONEY LAUNDERING: We may ask for further details regarding your identification and proof of funds after your offer on a property. Please provide these in order to reduce any delay.
2. Details: We endeavor to make the details and measurements as accurate as possible. However, please only take them as indicative only. Measurements are taken with an electronic device. If you are ordering carpets or furniture, we would advise taking your own measurements upon viewing.
3. Services: No services have been tested by NestledIn.

For Sale
4 bedroom detached, 3 bathrooms and 3 reception rooms.
For Sale
3 bedroom bungalow, 2 bathrooms and 2 reception rooms.
Sold STC
6 bedroom detached, 4 bathrooms and 4 reception rooms.
For Sale
4 bedroom detached, 2 bathrooms and 3 reception rooms.