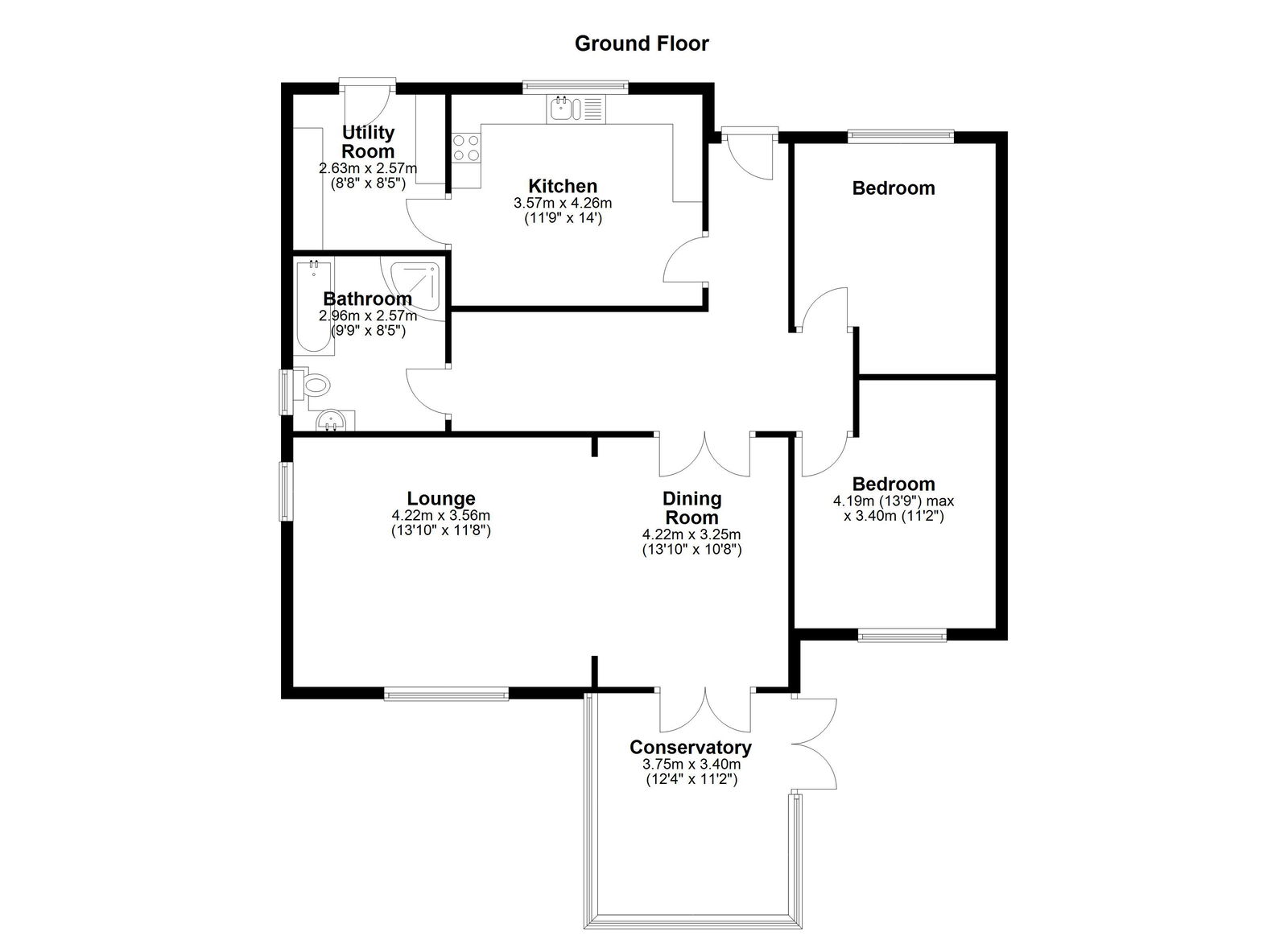Sold STC
£400,000
 Bungalow
Bungalow  2
2  1
1  3
3 A Rare Gem in Millhouse Green – Bungalow Bliss with Breathtaking Views
Nestled in the heart of the ever-popular Millhouse Green, this exceptional two double bedroom bungalow truly stands out – and only a viewing will do it justice. Immaculately presented inside and out, it’s a home that captures the best of comfort, space and countryside charm.
To the front, a generous driveway offers ample off-street parking and leads to a detached garage. Step inside and you’re instantly greeted by a spacious hallway that flows beautifully into the rest of the home.
At the rear, the open-plan lounge and dining area create a warm, welcoming space, seamlessly extending into a fabulous conservatory. From here, you’ll enjoy stunning views across the meticulously maintained garden and beyond – a spectacular 180-degree panorama of rolling open countryside that truly takes your breath away.
The bungalow boasts two well-proportioned double bedrooms, a separate kitchen, a handy utility space and a large family bathroom. Outside, the rear garden is a true labour of love – thoughtfully landscaped and maintained to the highest standard, it’s the perfect spot to relax or entertain while soaking up the surroundings.
As a bonus, there are two large storage areas beneath the property, providing plenty of practical space. With further potential to extend to the rear or upwards into the loft (subject to the necessary consents), this home offers not just comfort, but exciting opportunity.
With countryside walks, local shops, reputable schools and excellent transport links all close by, this is a location that ticks every box.
Homes like this are a rare find – don’t miss your chance!
To arrange a viewing, contact NestledIn today.
PROPERTY VIDEO (PLEASE COPY AND PASTE)
https://www.facebook.com/share/r/1M7j1mvK2J/
THE ACCOMMODATION
GROUND FLOOR
OUTSIDE
Off street parking to the front, leading to a garage. Garden to the rear with 2 large storage areas. Garden overlooks far reaching views.
USEFUL INFO
We understand the council tax band to be D. We have not verified this with the owner and would recommend any incoming purchaser to make their own enquiries. All measurements are usually taken as a maximum. They are indicative only. We urge any interested buyer to check all measurements before ordering carpets of furniture. We understand the tenure to be freehold. Please check this information with your legal representative.
DIRECTIONS
S36 9NR
DISCLAIMER
1. MONEY LAUNDERING: We may ask for further details regarding your identification and proof of funds after your offer on a property. Please provide these in order to reduce any delay.
2. Details: We endeavor to make the details and measurements as accurate as possible. However, please only take them as indicative only. Measurements are taken with an electronic device. If you are ordering carpets or furniture, we would advise taking your own measurements upon viewing.
3. Services: No services have been tested by NestledIn.

For Sale
3 bedroom barn conversion, 2 bathrooms and 3 reception rooms.
Sold STC
5 bedroom detached, 2 bathrooms and 3 reception rooms.
For Sale
4 bedroom semi detached, 2 bathrooms and 4 reception rooms.
For Sale
4 bedroom detached, 2 bathrooms and 2 reception rooms.