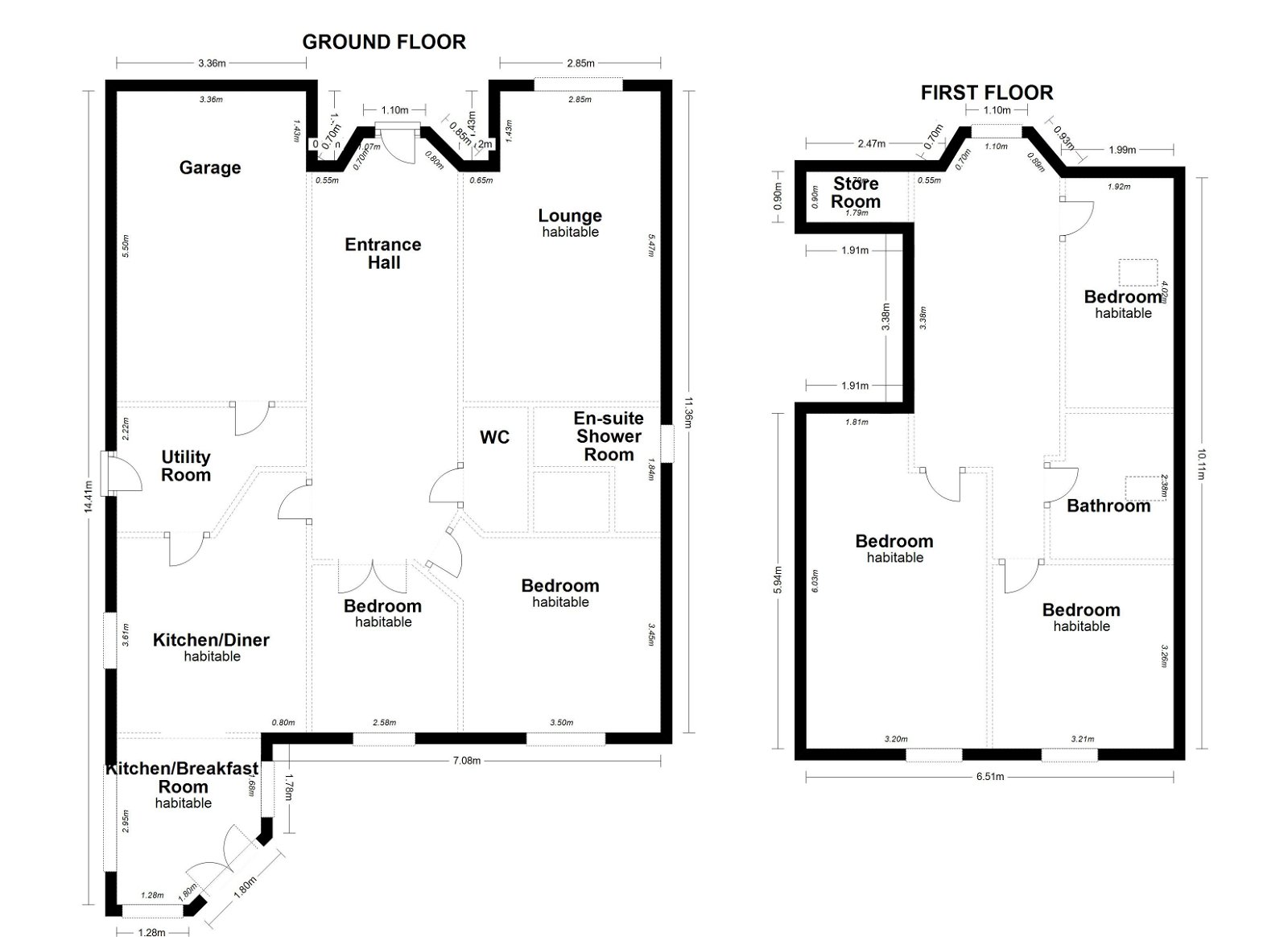Sold STC
Offers Over
£350,000
 Bungalow
Bungalow  4
4  2
2  3
3 NestledIn presents Dearne Hall Fold, a stunning and individually designed 4-bedroom detached property located in the charming village of Barugh Green, Barnsley. This remarkable home boasts a host of exquisite features, including a grand hallway, staircase, and landing, creating an impressive first impression. With its thoughtfully planned layout and finishing, this property offers a comfortable and contemporary lifestyle for discerning homeowners.
As you enter the property through the ground floor entrance, you are immediately greeted by a sense of elegance and sophistication. The spacious lounge provides a welcoming space to relax and unwind, with ample natural light flooding in through the large windows. A WC offers added convenience for guests.
The heart of the home lies in the well-appointed breakfast kitchen, where style meets functionality. The design and high-quality fittings are complemented by sleek countertops, a breakfast bar, and an array of integrated appliances. This culinary haven seamlessly flows into a cozy sitting area, perfect for informal gatherings or a quiet cup of coffee.
For added convenience, a utility room is available, offering additional storage space and laundry facilities. From here, you have direct access to the integral garage, making it easy to store your vehicles securely.
The ground floor also features a generously sized dining area, providing an ideal space for entertaining family and friends. Additionally, a well-proportioned bedroom with an en-suite bathroom can be found on this level, offering privacy and flexibility for guests or as a master suite for those seeking single-level living.
Moving to the first floor, the landing area leads to three more spacious bedrooms, each thoughtfully designed to provide comfort and tranquility. These rooms offer versatility, whether used as bedrooms, home offices, or hobby spaces, catering to your specific needs. A modern and tastefully designed bathroom completes the first floor, providing a sanctuary to relax and rejuvenate.
Dearne Hall Fold benefits from a fantastic location, situated in a small cul-de-sac comprised predominantly of individually designed homes. This peaceful and exclusive setting offers a sense of community and tranquility. The property's proximity to bars, restaurants, and shops ensures that all your everyday needs are easily met.
Families will appreciate the excellent schooling options available in the area, providing quality education for children of all ages. For those who enjoy the great outdoors, the surrounding countryside offers picturesque landscapes and ample opportunities for walking, cycling, and exploring nature.
Commutes and travel are made effortless with the nearby junctions 37 and 38 of the M1 motorway, granting easy access to major cities and attractions. Whether you work locally or need to travel further afield, this convenient location ensures you are well-connected to the wider region.
In summary, Dearne Hall Fold presents a unique opportunity to acquire a bespoke and impeccably designed property in the sought-after area of Barugh Green, Barnsley. With its impressive features, stylish interiors, and convenient location, this home is perfect for those seeking luxury, comfort, and a modern lifestyle. Contact NestledIn today to arrange a viewing and experience the splendor of this remarkable property firsthand.
PROPERTY VIDEO (PLEASE COPY AND PASTE)
https://fb.watch/lGqmwERLVN/
THE ACCOMMODATION
GROUND FLOOR
FIRST FLOOR
OUTSIDE
Garden to the front and rear. Off street parking to the front.
USEFUL INFO
We understand the council tax band to be E. We have not verified this with the owner and would recommend any incoming purchaser to make their own enquiries. We understand the tenure to be freehold.
DIRECTIONS
S75 1JJ
DISCLAIMER
1. MONEY LAUNDERING: We may ask for further details regarding your identification and proof of funds after your offer on a property. Please provide these in order to reduce any delay.
2. Details: We endeavor to make the details and measurements as accurate as possible. However, please only take them as indicative only. Measurements are taken with an electronic device. If you are ordering carpets or furniture, we would advise taking your own measurements upon viewing.
3. Services: No services have been tested by NestledIn.

For Sale
5 bedroom detached, 3 bathrooms and 3 reception rooms.
For Sale
5 bedroom detached, 3 bathrooms and 3 reception rooms.
Offers In Region Of
For Sale
4 bedroom detached, 2 bathrooms and 3 reception rooms.
Offers In Region Of
For Sale
4 bedroom mews house, 2 bathrooms and 2 reception rooms.