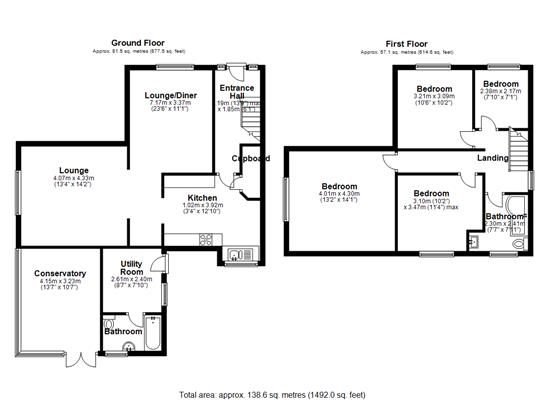Sold STC
£350,000
 Detached
Detached  4
4  2
2  2
2 Welcome to Ainsdale Road, Royston, Barnsley – a substantial and beautifully extended 4 bedroom detached property, boasting a very large garden, off street parking and a double garage. This is a fantastic opportunity to acquire a truly wonderful family home, situated in a highly sought-after location.
As you step through the front door, you are welcomed into a bright and spacious entrance hallway, which provides access to all the ground floor rooms. The spacious dining room is to your right, offering plenty of space for family dinners and entertaining guests. The lounge enjoys plenty of natural light and benefits from the extension, creating a spacious and comfortable living area. This room is perfect for relaxing with family and friends, with plenty of space for seating.
The kitchen is situated to the rear of the property, with a range of fitted units and ample worktop space. The utility area is just off the kitchen, providing a perfect space for laundry and additional storage.
The ground floor bathroom is located just off the entrance utility, providing convenience for guests and family alike. The conservatory completes the ground floor accommodation, offering a beautiful space to relax and unwind whilst enjoying views over the large and beautifully landscaped garden.
The first floor comprises a landing which provides access to all four bedrooms and the brand new family bathroom. The master bedroom is the star of the show, benefiting from the extension, creating a spacious room
The three further bedrooms are all of a good size, offering space for growing families, hobbies or home offices.
The property benefits from a double garage and off-street parking, providing ample space for multiple vehicles.
The standout feature of this stunning property is the large and beautifully landscaped garden, particularly to the rear, which is perfect for families, garden enthusiasts or those who simply love the outdoors. A large lawn provides space for outdoor play, and there are a variety of mature trees and shrubs, offering a high level of privacy and seclusion. The patio area is perfect for outdoor dining.
Close to link roads, shops and stunning countryside, this property is perfectly located for those who enjoy both town and country living. The local amenities including shops, schools and transport links are all within easy reach.
Overall, Ainsdale Road, Royston, Barnsley is a truly magnificent family home, offering a perfect combination of contemporary living and traditional style. From the beautiful extension to the large and stunning gardens, this property offers everything a family could want and more. We would highly recommend an early viewing to fully appreciate all this property has to offer.
PROPERTY VIDEO (PLEASE COPY AND PASTE)
https://fb.watch/koKEbCF5A2/
THE ACCOMMODATION
GROUND FLOOR
ENTRANCE
DINING AREA 15'1" x 11' (4.6m x 3.4m)
LOUNGE 14'3" x 13'4" (4.3m x 4.1m)
KITCHEN 12'10" x 9'2" (3.9m x 2.8m)
UTILITY/REAR ENTRANCE 8'7" x 8'4" (2.6m x 2.5m)
SHOWER ROOM
CONSERVATORY 13'7" x 12' (4.1m x 3.7m)
FIRST FLOOR
BEDROOM 10'6" x 10'1" (3.2m x 3.1m)
BEDROOM 6'8" x 7'1" (2.0m x 2.2m)
BEDROOM 9'1" x 11'2" (2.8m x 3.4m)
BEDROOM 13'5" x 13'3" (4.1m x 4.0m)
BATHROOM
OUTSIDE
Off street parking, leading to a double garage (19'5" x 21'). Garden to the front, side and rear.
USEFUL INFO
We understand the council tax band to be D. We have not verified this with the owner and would recommend any incoming purchaser to make their own enquiries. We understand the tenure to be freehold. Please confirm this with your legal representative.
*Source - Zoopla
DIRECTIONS
S71 4HX
COVID-19 PROCEDURE
We adhere to government guidelines for all property visits. A copy of our covid-19 policy is available upon request. Full government guidelines can be seen by following the link below. We recommend everyone reads and understands the guidance before viewing a property or allowing anyone to enter their property.
https://www.gov.uk/guidance/government-advice-on-home-moving-during-the-coronavirus-covid-19-outbreak
DISCLAIMER
1. MONEY LAUNDERING: We may ask for further details regarding your identification and proof of funds after your offer on a property. Please provide these in order to reduce any delay.
2. Details: We endeavor to make the details and measurements as accurate as possible. However, please only take them as indicative only. Measurements are taken with an electronic device. If you are ordering carpets or furniture, we would advise taking your own measurements upon viewing.
3. Services: No services have been tested by NestledIn.

For Sale
5 bedroom detached, 3 bathrooms and 3 reception rooms.
For Sale
4 bedroom detached, 2 bathrooms and 3 reception rooms.
Offers In Region Of
For Sale
4 bedroom bungalow, 2 bathrooms and 3 reception rooms.
For Sale
5 bedroom detached, 2 bathrooms and 1 reception room.
Offers Over