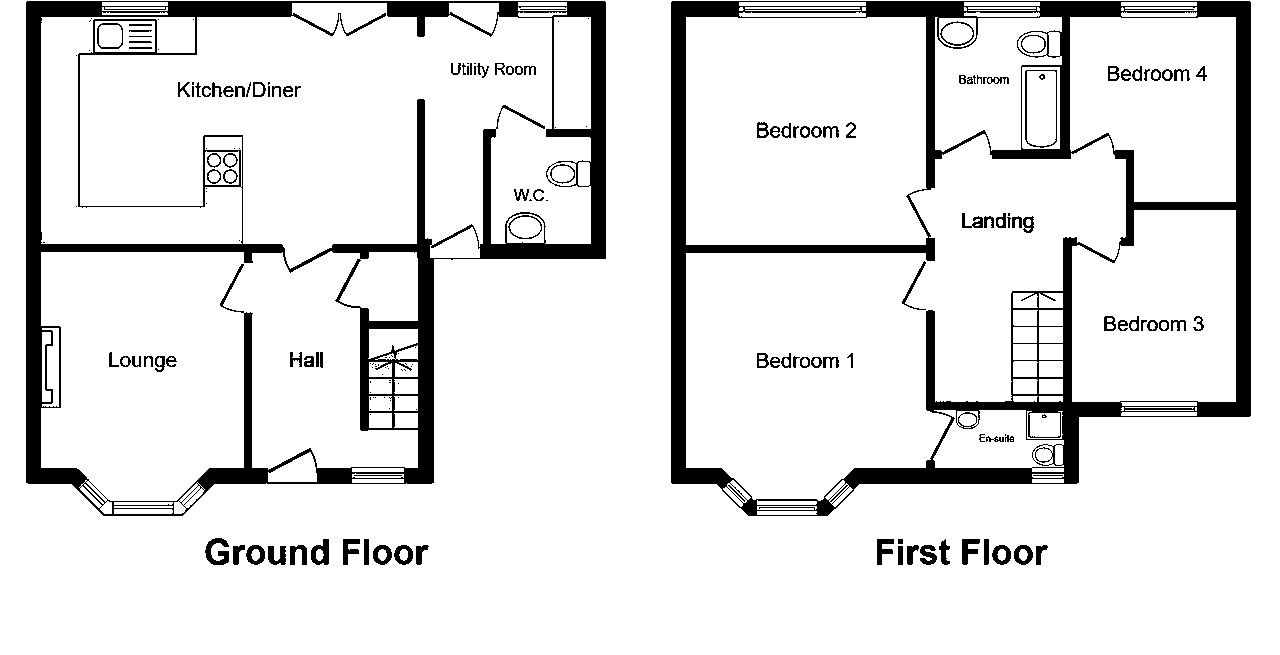Sold STC
£425,000
 Detached
Detached  4
4  2
2  2
2 If you're dreaming of a home in a fantastic location with an abundance of outdoor space, this could be the one you've been waiting for! Set on approximately 0.75 acres of stunning gardens and scenic woodland, this property is truly something special.
Step inside and you’ll be equally impressed. The spacious bay-windowed lounge offers the perfect place to unwind, while the stunning kitchen diner is ideal for family meals and entertaining. There's also a handy utility area, four generously sized bedrooms – with the master benefiting from an en-suite – and a family bathroom.
Outside is where this property really shines. To the front, a gated driveway provides ample off-street parking and leads to a garage. But it's the rear garden that will truly capture your heart. A large patio area is perfect for summer BBQs and relaxing with family and friends. This leads onto a lawned section, a second patio, and a breathtaking garden room – ideal as a home office, gym, studio, or simply a peaceful retreat. Beyond this, you’ll find yet more garden space and tranquil woodland – a dream come true for children, pets, and nature lovers alike.
The location is just as impressive – close to a range of local shops, excellent schools, countryside walks, and major transport links.
Don't let this rare opportunity pass you by – contact NestledIn today to arrange your viewing of this exceptional home. Homes like this don’t come around often!
PROPERTY VIDEO (PLEASE COPY AND PASTE)
https://www.facebook.com/share/r/1DVhYKnukX/
THE ACCOMMODATION
GROUND FLOOR
FIRST FLOOR
OUTSIDE
Off street parking to the front, leading to a garage. Stunning garden to the rear with sitting areas and a large garden room. Beyond the garden is a further large woodland/garden area which also has a separate access point from Everill Gate Lane.
All measurements are usually taken as a maximum. They are indicative only. We urge any interested buyer to check all measurements before ordering carpets or furniture.
USEFUL INFO
We understand the council taxband to be D. We have not verified this with the owner and would recommend any incoming purchaser to make their own enquiries. All measurements are usually taken as a maximum. They are indicative only. We urge any interested buyer to check all measurements before ordering carpets of furniture. We understand the tenure to be freehold. Please check this information with your legal representative. The woodland/garden area was separately purchased by the current owners and has an overage stipulation from the previous owner for 30% of it's value if ever sold for building land - please also confirm these details with your legal representative.
DIRECTIONS
S73 0HJ
DISCLAIMER
1. MONEY LAUNDERING: We may ask for further details regarding your identification and proof of funds after your offer on a property. Please provide these in order to reduce any delay.
2. Details: We endeavour to make the details and measurements as accurate as possible. However, please only take them as indicative only. Measurements are taken with an electronic device. If you are ordering carpets or furniture, we would advise taking your own measurements upon viewing.
3. Services: No services have been tested by NestledIn.

Sold STC
4 bedroom mews house, 2 bathrooms and 3 reception rooms.
For Sale
4 bedroom detached, 3 bathrooms and 4 reception rooms.
For Sale
3 bedroom barn conversion, 2 bathrooms and 3 reception rooms.
Sold STC
5 bedroom detached, 2 bathrooms and 3 reception rooms.